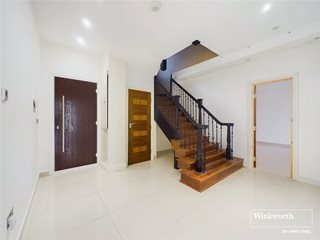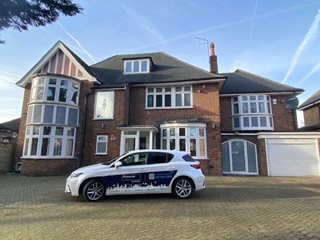Harrowdene Road, Wembley, Middlesex, HA0
6 bedroom house in Wembley
OIRO £1,950,000 Freehold
- 6
- 4
- 3
-
4682 sq ft
434 sq m -
PICTURES AND VIDEOS




















KEY FEATURES
- DETACHED
- 7 BEDROOMS
- OVER 4,000 SQFT
- OFF STREET PARKING FOR MULTIPLE CARS
- CHAIN FREE
- OPEN PLAN
KEY INFORMATION
- Tenure: Freehold
- Council Tax Band: G
Description
The interior embraces an open plan design, with an abundance of natural light. At the heart of the home lies a modern kitchen connecting with an expansive living and dining area, further enhanced by views of the beautifully landscaped garden, the perfect for family gatherings.
The property boasts seven generously sized bedrooms, providing ample accommodation for multi-generational living. The master suite is a standout feature, offering a walk-in wardrobe & en-suite.
Additional highlights include:
- Underfloor heating in the main living area.
- Two utility rooms.
- A charming conservatory.
- Outbuilding at the end of the garden.
- Ample off-street parking.
- Security system.
- Significant potential for extension (STPP).
North Wembley, Wembley Central, & Sudbury Town Stations ensure excellent transport options. It also falls within the catchment of regarded local schools.
Don't miss out on your dream home canvas!
Rooms and Accommodations
- Entrance Hall
- 1.7m x 2.2m
- Shower Room
- 1.37m x 0.84m
- Bedroom 7
- 3.38m x 2.97m
- Walk-In Wardrobe
- 1.8m x 2.44m
- Hallway
- 3.25m x 1m
- Kitchen/ Reception
- 7.04m x 5.4m
- W/C
- 1.85m x 1.14m
- Conservatory
- 2.97m x 5.4m
- Kitchen
- 3.9m x 6.15m
- Reception Room
- 8.59m x 5.56m
- Reception Room
- 3.63m x 3.76m
- Hallway
- 3.63m x 3.89m
- Entrance Hall
- 0.97m x 1.63m
- W/C
- 1.17m x 1.55m
- Bedroom 1
- 7.24m x 5.49m
- En Suite
- 3.28m x 1.35m
- Hallway
- 0.86m x 5.56m
- Hallway
- 3.9m x 1.88m
- Bedroom 4
- 3.5m x 2.82m
- Bedroom 2
- 4.5m x 3.78m
- Bedroom 3
- 3.94m x 4.42m
- En Suite
- 2.97m x 2.34m
- Bedroom 5
- 2.97m x 1.6m
- Bathroom
- 3.6m x 2.36m
- Landing
- 1.14m x 1.83m
- Bedroom 6
- 5.05m x 5.5m
- Kitchen
- 2.26m x 3.89m
- Wardrobe
- 2.1m x 1.83m
- Bathroom
- 1.9m x 4m
- Outbuilding Area
- 3.78m x 4.98m
- Outbuilding Area
- 3.45m x 6.65m
- Outbuilding Area
- 4.01m x 4.62m
Marketed by
Winkworth Kingsbury
Properties for sale in KingsburyArrange a Viewing
Fill in the form below to arrange your property viewing.
Mortgage Calculator
Fill in the details below to estimate your monthly repayments:
Approximate monthly repayment:
For more information, please contact Winkworth's mortgage partner, Trinity Financial, on +44 (0)20 7267 9399 and speak to the Trinity team.
Stamp Duty Calculator
Fill in the details below to estimate your stamp duty
The above calculator above is for general interest only and should not be relied upon
Meet the Team
Our team here at Winkworth Kingsbury Estate Agents have over 25 years' experience in the Kingsbury area - an area we know like the back of our hands. Our aim is to simply offer a service beyond all others. Our way is the Winkworth way, “We See Things Differently"
See all team members




