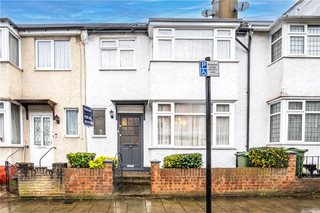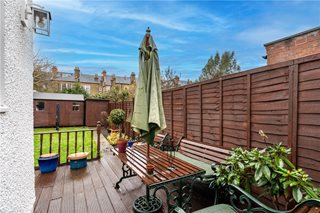Hepworth Road, London, SW16
3 bedroom house in London
£700,000 Freehold
- 3
- 2
- 2
-
1292 sq ft
120 sq m -
PICTURES AND VIDEOS














KEY FEATURES
- Period House
- 3 bedrooms
- Spacious Loft
- Two bathrooms
- Large rear garden
- Garden decking area
- Ample storage space
- Utility room
- Excellent transport links
KEY INFORMATION
- Tenure: Freehold
- Council Tax Band: D
- Local Authority: Lambeth
Description
This spacious property boasts a versatile layout, featuring three well-proportioned bedrooms on the first floor, a spacious loft currently used as a fourth bedroom, and ample storage throughout. On the ground floor, you’ll find a front reception room, a dining area flowing into a well-equipped kitchen, and a handy utility room with direct garden access. A shower room on the ground floor and a family bathroom upstairs add to the home’s functionality.
The expansive rear garden is a true highlight, complete with a decked area for al fresco dining and two sheds providing excellent storage options. The property also benefits from its quiet street location while remaining close to local amenities and transport links.
Marketed by
Winkworth Streatham
Properties for sale in StreathamArrange a Viewing
Fill in the form below to arrange your property viewing.
Mortgage Calculator
Fill in the details below to estimate your monthly repayments:
Approximate monthly repayment:
For more information, please contact Winkworth's mortgage partner, Trinity Financial, on +44 (0)20 7267 9399 and speak to the Trinity team.
Stamp Duty Calculator
Fill in the details below to estimate your stamp duty
The above calculator above is for general interest only and should not be relied upon
Meet the Team
Our team at Winkworth Streatham Estate Agents are here to support and advise our customers when they need it most. We understand that buying, selling, letting or renting can be daunting and often emotionally meaningful. We are there, when it matters, to make the journey as stress-free as possible.
See all team members





