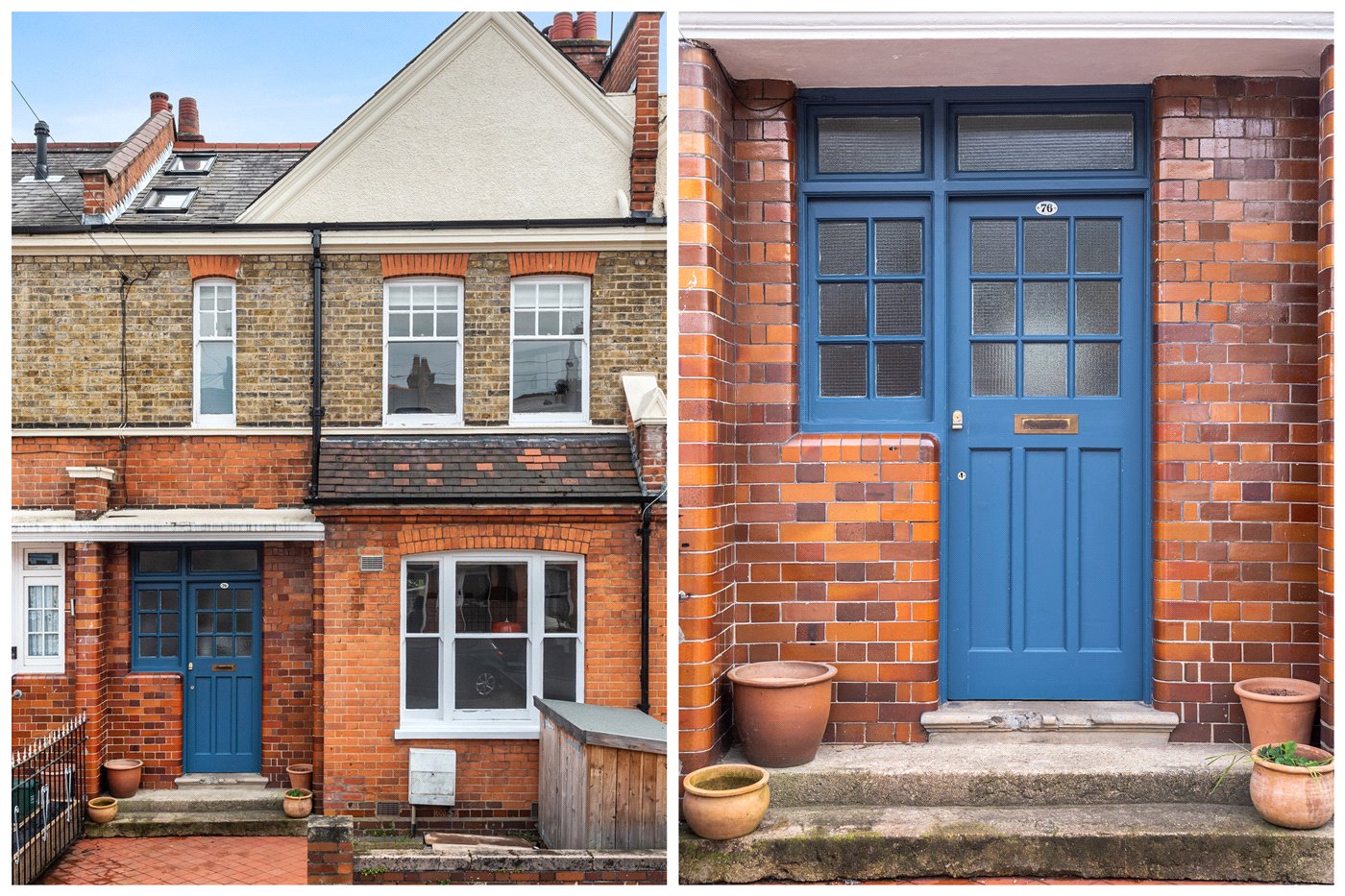Sold
Hewitt Avenue, London, N22
3 bedroom house in London
Guide Price £725,000 Freehold
- 3
- 2
- 3
-
1061 sq ft
98 sq m -
PICTURES AND VIDEOS
























KEY FEATURES
- Occupying 1061 Sq.ft
- Stunning Victorian House
- Three Double Bedrooms
- Architectural Designed Groud Floor Extension
- Open Plan Reception Room
- South-Facing Garden
- Wood Burner in Living Room
- Kitchen Breakfast Room
- Downstairs toilet First Floor Modern Bathroom Stylish Interior Design l Period Character
- Close To Transport Links, Parks, and Shops / Restaurants
KEY INFORMATION
- Tenure: Freehold
Description
Sole Agent.
**Show Day Saturday 8th March 2025**
Meticulously redesigned and renovated by the current owners to maximise the ground floor layout is this stand out Three-Bedroom Victorian house and south-facing garden. Favourably positioned on one of Noel Parks best loved quiet side streets.
Arranged over two levels with a recent ground floor extension, this family home now occupies 1061 Sq.ft / 98.55 Sq.m
The kitchen breakfast room is located at the front of the property. The clean lines and minimal design of the all-white kitchen complements the elegant features of this 12ft x 11.5ft room with large sash window affording lots of natural light.
A wonderful open and spacious, light-filled living room with oak wood floors, classic wood burner and clever bespoke storage cupboards is positioned in the middle of this home provide the setting. This bright room opens on to a fabulous ground floor extension with ceiling height bi-fold doors maximising space and light enhanced by a much sought after south-facing garden.
Upstairs, a central landing with roof light above connects three good sized bedrooms and a family bathroom. This lovely light filled space provides an open and airy feeling at the centre of the home.
The Noel Park Conservation Area is an attractive collection of period homes planned and developed by The Artisans, Labourers and General Dwellings Company circa 1881 to 1913. The houses were designed to house the families of artisans, skilled workers and labourers in fashionable cottage style dwellings. The area still retains its homogenous and distinguished appearance today and was designated as a conservation area in 1982 in recognition of its special architectural and historic significance and to preserve and enhance its character and appearance.
A peaceful and convenient location, there's a choice of good nurseries and Noel Park Primary School is rated Outstanding by Ofsted. Wood Green Underground Station (Piccadilly Line Zone 3) is within just 5 minutes' walk away.
There’s lots of green space nearby; Russell Park and Belmont Park, Downhills Park and Lordship Rec are all within a few minutes’ walk. The Hub at Lordship Rec offers a range of community activities like yoga and children’s clubs, and Alexandra Palace is good for walks, concerts, the newly reopened theatre and the farmers’ market on Sundays.
Sellers Note -
We have a new roof installed in the last year and the top floor front windows replaced with double glazed sash.
Please contact the Sales department at Winkworth Harringay office to arrange an appointment to view 020 8800 [email protected]
Winkworth.co.uk
Your local independently owned property agency with an extensive network of London offices.
Est 1835
Follow us on Instagram - @winkworthharringay
Mortgage Calculator
Fill in the details below to estimate your monthly repayments:
Approximate monthly repayment:
For more information, please contact Winkworth's mortgage partner, Trinity Financial, on +44 (0)20 7267 9399 and speak to the Trinity team.
Stamp Duty Calculator
Fill in the details below to estimate your stamp duty
The above calculator above is for general interest only and should not be relied upon
Meet the Team
At Winkworth Harringay Estate Agents, we have a comprehensive team of knowledgeable and personable property experts who are excited about the local area. So whether you're buying, selling, renting or letting or simply need some advice, pop into our office on Green Lanes for the experience and the local knowledge you need.
See all team members





