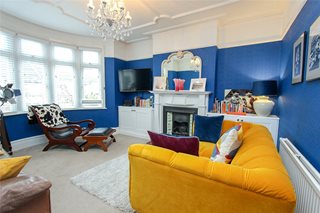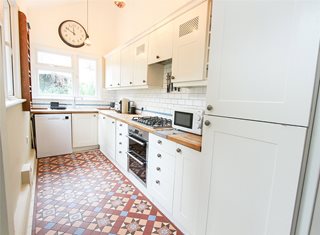Under Offer
Inverness Avenue, Westcliff-on-Sea, Essex, SS0
3 bedroom house in Westcliff-on-Sea
Guide Price £400,000 Freehold
- 3
- 1
- 2
PICTURES AND VIDEOS



















KEY FEATURES
- Three Bedrooms
- Semi-Detached House
- Large Bathroom
- Two Receptions
- Double Glazed
- Mature Garden
- Gas Central Heating
KEY INFORMATION
- Tenure: Freehold
- Council Tax Band: C
Description
Winkworth Estate Agents are delighted to welcome to the market this beautiful three bedroom semi-detached house offering spacious living accommodation.
The property retains much of the original character with high ceilings, period fireplaces and feature bay windows. There is also gas fired heating.
This striking property enjoys a west backing garden with patio and lawn area to make a perfect out door entertaining area, while the separate lounge and rear dining room provide ample reception space.
Upstairs are three bedrooms, two being large double rooms and a luxury bathroom.
This excellent property further benefits from a generous entrance hall, uPVC double glazing, a combination gas central heating system and is conveniently located within easy reach of Westcliff and Southend High schools, local amenities, plus Southend Hospital.
Winkworth Estate Agents are delighted to welcome to the market this beautiful three bedroom semi-detached house offering spacious living accommodation.
The property retains much of the original character with high ceilings, period fireplaces and feature bay windows. There is also gas fired heating.
This striking property enjoys a west backing garden with patio and lawn area to make a perfect out door entertaining area, while the separate lounge and rear dining room provide ample reception space.
Upstairs are three bedrooms, two being large double rooms and a luxury bathroom.
This excellent property further benefits from a generous entrance hall, uPVC double glazing, a combination gas central heating system and is conveniently located within easy reach of Westcliff and Southend High schools, local amenities, plus Southend Hospital.
Lounge 13'2 x 13'1
Feature bay window to front. Fitted carpet. Ornate mouldings. Feature fireplace.
Dining Room 13' x 9'11
French doors to rear. Feature period fireplace Oak flooring. radiator.
Kitchen 11'9 x 5'11
Two windows to side. Fitted with a range of floor and wall mounted cupboards and drawers. Inset sink unit. Ceramic flooring. Integrated dishwasher. Electric oven and five burner gas hob.
Breakfast Room 12' x 8'9
French doors leading directly out to the patio. Built in bespoke shelving and storage. Oak flooring. Feature period fireplace.
Bedroom One 13'1 x 12'6
Bay window to front. Radiator. Built in wardrobes. Fitted Carpet.
Bedroom Two 13'4 x 12'6
Window to rear. Feature fireplace . Built in wardrobes.
Bedroom Three 9'4 x 6'7
Window to front. Radiator. Fitted carpet.
Bathroom
A spacious room with W.C. Hand basin and free standing Victorian style claw foot bath with shower above. Ceramic tiling to walls.
Garden
A mature and well-appointed garden with patio / entertaining space. Lawn and shrub beds.
Mortgage Calculator
Fill in the details below to estimate your monthly repayments:
Approximate monthly repayment:
For more information, please contact Winkworth's mortgage partner, Trinity Financial, on +44 (0)20 7267 9399 and speak to the Trinity team.
Stamp Duty Calculator
Fill in the details below to estimate your stamp duty
The above calculator above is for general interest only and should not be relied upon
Meet the Team
Our team at Winkworth Leigh-on-Sea Estate Agents are here to support and advise our customers when they need it most. We understand that buying, selling, letting or renting can be daunting and often emotionally meaningful. We are there, when it matters, to make the journey as stress-free as possible.
See all team members





