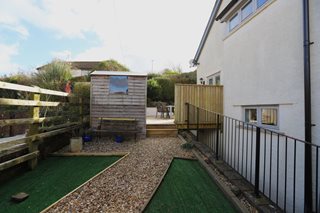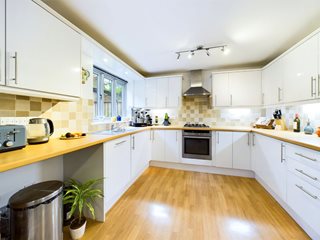Landscore, Crediton, Devon, EX17
4 bedroom house in Crediton
Guide Price £369,000 Freehold
- 4
- 3
- 1
PICTURES AND VIDEOS




















KEY FEATURES
- Beautifully Presented Town House
- Four Bedrooms
- Gas Central Heating
- Light & Spacious Accommodation Set Across Three Floors
- Planning Permission To Extend Further
- Easy To Maintain Gardens & Terrace
- Large Garage With Ample Storage
- Driveway With Parking For Two Vehicles
- Convenient Town Location
- Level Access To Town Centre
KEY INFORMATION
- Tenure: Freehold
- Council Tax Band: D
- Local Authority: Mid Devon
Description
The property has a welcoming entrance hall with a useful storage cupboard opposite the floor to ceiling double glazed window, an internal door providing access to the garage, and stairs leading to the kitchen and cloakroom.
The garage is larger than average, with a high ceiling and mezzanine storage deck. There is a remote controlled electric door, light and power all offering excellent storage or even potential for conversion.
The cloakroom is fitted with a low-level WC, wash basin, and radiator and has under-stair storage.
The kitchen/diner is spacious and modern, fitted with a good range of base and wall units, an integrated NEF oven and gas hob, there is an extractor fan, space for upright fridge/freezer, a one-and-one-half sink and drainer inset into a stylish worktop. Double glazed windows and French doors open onto the rear courtyard, creating a bright and airy space.
The current vendors have obtained planning permission for a two storey extension of the kitchen/diner. This offers an exciting opportunity to further enhance the property and increase living space (Planning Number: 22/00103/HOUSE).
The first floor landing is bright, with a double-glazed window giving a view of the side garden, an airing cupboard, and stairs leading to the second floor.
The sitting room is generous in size featuring two windows and French doors opening onto the side terrace to providing access for the decking area, shed and side garden, perfect for outdoor relaxation with early morning to late afternoon seasonal sunshine on the decking terrace.
Bedroom three is a well-sized double bedroom, bedroom four is a versatile room that could also serve as a home office. The family bathroom has a modern panelled bath with shower over, wash basin, low-level WC, and a heated towel rail.
On the second floor, the master bedroom is spacious, and features built-in wardrobes and stylish en-suite fitted with a shower, low-level WC, and wash basin. Bedroom two is another generously sized double bedroom that also benefits from built in wardrobes and en-suite shower room.
To the front of the property, there are two off-road parking space and garage access. A side pathway leads to the gated courtyard to the rear of the kitchen. There is a wooden gate and steps to the front and rear garden. The outdoor space is designed for low maintenance and relaxation, featuring a fully decked two-tier garden with raised flowerbeds, making it an ideal area for entertaining and alfresco dining.
Viewing is highly recommended to fully appreciate all that this home has to offer.
DIRECTIONS: Using the What3Words App, search mystery.same.chestnuts
COUNCIL TAX: Band D
LOCAL AUTHORITY: Mid Devon
SERVICES: Mains Electric & Water
DRAINAGE: Mains Drainage
BROADBAND: Full Fibre Broadband Available
FTTP (Fibre to the Premises).
MOBILE SIGNAL: Limited Coverage With Certain Providers
HEATING: Gas Central Heating
LISTED: No
TENURE: Freehold
CONSTRUCTION: Standard
CONSERVATION AREA: Yes
FLOOD RISK: Very Low
PLEASE NOTE:
Our business is supervised by HMRC for anti-money laundering purposes. If you make an offer to purchase a property and your offer is successful, you will need to meet the approval requirements covered under the Money Laundering, Terrorist Financing and Transfer of Funds (Information on the Payer) Regulations 2017. To satisfy our obligations we use an external company to undertake automated ID verification, AML compliance and source of funds checks. A charge of £25 is levied for each verification undertaken.
Marketed by
Winkworth Crediton
Properties for sale in CreditonArrange a Viewing
Fill in the form below to arrange your property viewing.
Mortgage Calculator
Fill in the details below to estimate your monthly repayments:
Approximate monthly repayment:
For more information, please contact Winkworth's mortgage partner, Trinity Financial, on +44 (0)20 7267 9399 and speak to the Trinity team.
Stamp Duty Calculator
Fill in the details below to estimate your stamp duty
The above calculator above is for general interest only and should not be relied upon
Meet the Team
Our team at Winkworth Crediton Estate Agents are here to support and advise our customers when they need it most. We understand that buying, selling, letting or renting can be daunting and often emotionally meaningful. We are there, when it matters, to make the journey as stress-free as possible.
See all team members





