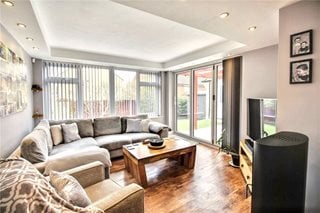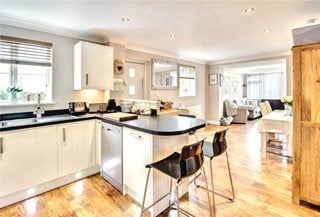Marauder Road, Old Catton, Norwich, Norfolk, NR6
3 bedroom house in Old Catton
Offers in excess of £350,000 Freehold
- 3
- 1
- 1
PICTURES AND VIDEOS


























KEY FEATURES
- Stunning 3 Bed Detached Family Home
- 33ft Kitchen/Family Room With Wren Kitchen
- 3 Double Bedrooms & 12ft Modern Bathroom
- American Style First Floor Laundry Room
- Walk-In-Pantry & Downstairs WC
- Beautifully Landscaped Rear Garden
- By-Fold Doors Undercover Patio Area
- Driveway & Garage With Electric Door
- Overlooking Communal Green
- Viewing Highly Advised
KEY INFORMATION
- Tenure: Freehold
Description
The extended accommodation on offer includes a striking 33ft open plan kitchen/family room. This amazing space offers a modern ‘Wren’ kitchen with appliances, a dining area and a lounge with by-fold doors leading to the rear garden as well as spotlights and Karndean flooring. Further accommodation consists of bedroom one with patio doors to the garden, a downstairs WC and a walk-in pantry to the ground floor.
Upstairs you will find two double bedrooms and an American style first floor laundry room as well as a stunning 12ft family bathroom, all off landing. The property also benefits from double glazing and gas central heating as well as a fully fitted ADT alarm system.
Outside. The property offers a driveway with ample parking leading to a single garage with an electric door as well as being complete with power and light. The enclosed garden has been lovingly landscaped with artificial grass, a variety of attractive shrubs and superb undercover patio area. This wonderful space is ideal for outside entertaining and a perfect for hosting those summertime BBQ’s.
Only on internal inspection can you fully appreciate all that this superb property has to offer. Please call Winkworth now to arrange a viewing and rest assured you will not be disappointed.
AGENTS NOTES
Tenure - Freehold
Council Tax Band - D
Local Authority - Norwich City Council
We have been advised that the property is connected to mains water, electricity and gas.
Winkworth wishes to inform prospective buyers and tenants that these particulars are a guide and act as information only. All our details are given in good faith and believed to be correct at the time of printing but they don’t form part of an offer or contract. No Winkworth employee has authority to make or give any representation or warranty in relation to this property. All fixtures and fittings, whether fitted or not are deemed removable by the vendor unless stated otherwise and room sizes are measured between internal wall surfaces, including furnishings. The services, systems and appliances have not been tested, and no guarantee as to their operability or efficiency can be given.
Marketed by
Winkworth Hellesdon
Properties for sale in HellesdonArrange a Viewing
Fill in the form below to arrange your property viewing.
Mortgage Calculator
Fill in the details below to estimate your monthly repayments:
Approximate monthly repayment:
For more information, please contact Winkworth's mortgage partner, Trinity Financial, on +44 (0)20 7267 9399 and speak to the Trinity team.
Stamp Duty Calculator
Fill in the details below to estimate your stamp duty
The above calculator above is for general interest only and should not be relied upon
Meet the Team
Our team are here to support and advise our customers when they need it most. We understand that buying, selling, letting or renting can be daunting and often emotionally meaningful. We are there, when it matters, to make the journey as stress-free as possible.
See all team members





