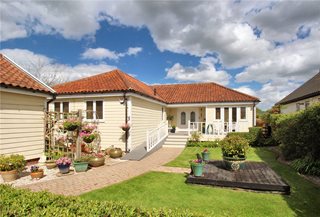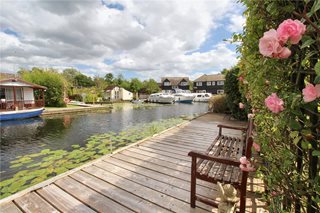Under Offer
Marsh Road, Hoveton, Norwich, Norfolk, NR12
3 bedroom bungalow in Hoveton
Guide Price £750,000 Freehold
- 3
- 3
- 2
PICTURES AND VIDEOS









































KEY FEATURES
- Guide Price £750,000 - £775,000
- Unique & Superbly Presented Waterside Property
- 23ft Quay Heading & 33ft Mooring Dock
- Picturesque Outlook With Well-Maintained Gardens
- Open Plan Living Space With Cottage Style Kitchen
- Striking Garden Room With Vaulted Ceiling
- Detached Studio Annexe / Lucrative Holiday Let
- Close To A Range Of Handy Local Amenities
- 2/3 Bedrooms & 2 Modern Bathrooms
- Off Road Parking & Double Garage With Electric Doors
KEY INFORMATION
- Tenure: Freehold
Description
Situated in the heart of the fabulous and ever popular Norfolk Broads is this simply stunning waterside property. If you have been in search of a peaceful home on the river or perhaps an additional property or holiday home, then this amazing bungalow is guaranteed impress.
Located in Hoveton, adjacent to the sought-after and well-renowned village of Wroxham, the property is situated in a tucked away position on a private road close to a full range of local amenities and schools for all ages.
To the front of the property is a drive with off road parking with access to a double garage which is complete with a twin set of electric doors, power and light. Here you will find gated access leading to the private and fully enclosed front garden which is laid mainly to lawn with a variety of attractive plants and shrubs as well as various raised decked areas and side access to the riverside of the property.
The bungalow itself is stunning to say the least. Constructed in 2006 the property is built on steel piles preferred to the traditional timber option. The accommodation on offer includes a main bedroom with a walk-in wardrobe, ensuite bathroom and patio doors leading to the rear deck and gardens. In addition, you will find a modern shower room and a second 19ft bedroom which has been designed for separation into two bedrooms with the simple addition of a single stud wall, if so desired. The welcoming entrance hall leads to an amazing open plan living space offering both lounge and dining areas as well as a cottage style kitchen with appliances and access to the breathtaking garden room with vaulted ceiling and patio doors to the rear. In total, the property has five sets of double doors leading to various external aspects so you to take full advantage of the wonderful outside space. Home comforts include double glazing and gas central heating as well as stylish fixtures and fittings throughout.
As if all this wasn’t enough, the property also has a detached studio/annexe located to the front of the plot. This superb additional space consists of a 17ft open plan lounge/bedroom area with fitted cupboards and a shower/utility room, ideal for visiting guests with the ability of being used as a lucrative Airbnb or holiday let.
We are yet to describe the riverside area of the property, certainly saving the best till last. As well as a quaint and fully enclosed pretty garden, the property has a 33ft dock with private mooring rights as well as a 23ft key heading overlooking your own private stetch of the river bure. Located in a basin off the main river, you can enjoy a huge element of privacy and take full advantage of this unique and truly amazing riverside home.
AGENTS NOTES
Tenure - Freehold
Council Tax Band - D
Local Authority - North Norfolk
We have been advised that the property is connected to mains water, electricity and gas.
Please note the boat is not included as part of the sale
Winkworth wishes to inform prospective buyers and tenants that these particulars are a guide and act as information only. All our details are given in good faith and believed to be correct at the time of printing but they don’t form part of an offer or contract. No Winkworth employee has authority to make or give any representation or warranty in relation to this property. All fixtures and fittings, whether fitted or not are deemed removable by the vendor unless stated otherwise and room sizes are measured between internal wall surfaces, including furnishings. The services, systems and appliances have not been tested, and no guarantee as to their operability or efficiency can be given.
Mortgage Calculator
Fill in the details below to estimate your monthly repayments:
Approximate monthly repayment:
For more information, please contact Winkworth's mortgage partner, Trinity Financial, on +44 (0)20 7267 9399 and speak to the Trinity team.
Stamp Duty Calculator
Fill in the details below to estimate your stamp duty
The above calculator above is for general interest only and should not be relied upon
Meet the Team
Our team are here to support and advise our customers when they need it most. We understand that buying, selling, letting or renting can be daunting and often emotionally meaningful. We are there, when it matters, to make the journey as stress-free as possible.
See all team members




