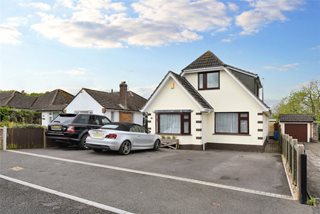Merley Ways, Wimborne, Dorset, BH21
5 bedroom house in Wimborne
£775,000 Freehold
- 5
- 2
- 1
PICTURES AND VIDEOS


































KEY FEATURES
- NO FORWARD CHAIN
- Outstanding view
- Excellent living accommodation
- Impressive main bedroom with a balcony and superb view
- Detached garage
KEY INFORMATION
- Tenure: Freehold
- Council Tax Band: D
- Local Authority: BCP
Description
95 Merley Ways was originally built in 1959 as a bungalow, and has been subject to two extensions (one in 1994 and a roof conversion in 2002). The present owners have been in occupation since 1991.
This well presented chalet has excellent living accommodation, arranged on two floors, extending in total to just over 1700 square feet.
The flexible ground floor has a large 'L' shaped living room (with sliding doors which leads to a covered sun deck with steps down to the garden) and there is a superb view from this area.
The kitchen has been fitted with oak work surfaces, quality flooring, and a range of built-in appliances including double oven, hob, extractor and dishwasher.
In addition, there are bedrooms 3 and 4 on the ground floor. There is also a ground floor bathroom and an inner reception hallway.
The first floor has a long landing with 2 good sized bedrooms and a study/bedroom 5.
The main bedroom is particularly impressive, having a high ceiling (with downlighters) and a pair of sliding double glazed doors (with matching side screens) to a large balcony which has a superb view.
There is also a large shower room (with a double shower cubicle).
Outside, there is a detached single garage and a long tarmac driveway with parking for a number of vehicles.
The rear garden has a large sun deck, 3- tier lawns with stone steps, a vegetable garden area, paved patio and a timber gazebo providing a covered area for a hot tub (which is available by separate negotiation.
Location
Marketed by
Winkworth Wimborne
Properties for sale in WimborneArrange a Viewing
Fill in the form below to arrange your property viewing.
Mortgage Calculator
Fill in the details below to estimate your monthly repayments:
Approximate monthly repayment:
For more information, please contact Winkworth's mortgage partner, Trinity Financial, on +44 (0)20 7267 9399 and speak to the Trinity team.
Stamp Duty Calculator
Fill in the details below to estimate your stamp duty
The above calculator above is for general interest only and should not be relied upon






