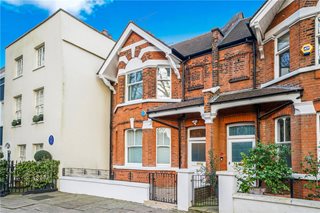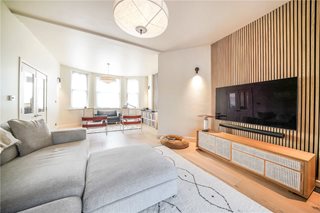Under Offer
North Road, London, N6
3 bedroom house in London
Offers in excess of £2,500,000 Freehold
- 3
- 2
- 2
PICTURES AND VIDEOS
















KEY FEATURES
- 3 Bedrooms
- Reception Room
- Wc
- Kitchen/Diner
- Cellar
- Bathroom
- Wc
- En Suite Wet Room
- Rear Garden
KEY INFORMATION
- Tenure: Freehold
- Council Tax Band: F
Description
This is an exceptional home boasting a combination of period characteristics with contemporary amenities, located in prime Highgate Village. This fabulous property has undergone a thorough refurbishment over the last five years and is ideal for a growing family or those seeking extra space. The accommodation offers three spacious bedrooms and exudes luxury and style throughout with tasteful decor and high-quality finishes including lighting by J Adams and Tom Dixon, with switches in antique brass from Corston. Outside, the well-maintained rear garden provides a tranquil outdoor space for relaxation and entertaining. Don't miss the opportunity to make this stylish and elegant house your new home.
MATERIAL INFORMATION:
Tenure: Freehold
Council Tax: Haringey Council BAND F (£3,043.92 for 2024/25).
Parking: Residents parking by permit.
Utilities: Mains connected electricity, gas, water and sewerage.
Broadband and Data Coverage. Ultrafast Broadband services are available (Openreach & Virgin Media) with a very high confidence level of 5G data coverage for mobile phones.
Construction Type: Brick and tile.
Heating: Gas Central Heating.
Other Information: It is the present owners’ intention to include various fixtures/fittings subject to agreement on transaction price.
Rooms and Accommodations
- Reception Room
- 7.8m x 4.34m
- WC
- 1.8m x 0.84m
- Kitchen/Diner
- 7.04m x 5.4m
- Cellar
- 6m x 4.7m
- Bedroom 1
- 6.17m x 13
- Bedroom 2
- 4.22m x 3.78m
- Bathroom
- 13 x 3.68m
- WC
- 6 x 1.07m
- Bedroom 3
- 15 x 3.73m
- En Suite Wet Room
- 2.95m x 1.3m
- Rear Garden
- 5.66m x 4.34m
ACCESSIBILITY
- Level Access
Utilities
- Electricity Supply: Mains Supply
- Water Supply: Mains Supply
- Sewerage: Mains Supply
- Heating: Gas Central
- Broadband: Cable
Rights & Restrictions
- Listed Property: No
- Restrictions: No
- Easements, servitudes or wayleaves: No
- Public right of way: No
Risks
- Flood Risk: There has not been flooding in the last 5 years
- Flood Defence: No
Location
Mortgage Calculator
Fill in the details below to estimate your monthly repayments:
Approximate monthly repayment:
For more information, please contact Winkworth's mortgage partner, Trinity Financial, on +44 (0)20 7267 9399 and speak to the Trinity team.
Stamp Duty Calculator
Fill in the details below to estimate your stamp duty
The above calculator above is for general interest only and should not be relied upon
Meet the Team
At Winkworth Highgate Estate Agents we've been finding people homes in Highgate for over 29 years and we think it shows. We know Highgate like the back of our hands and whether it's sales, lettings or property management we are highly experienced in all types of home from modern developments, to grand period family homes and everything in-between. We are members of ARLA and NAEA Propertymark which means we meet higher industry standards than the law demands. Our experts undertake regular training to ensure they are at the forefront of developments in the industry and remain up to date with best practice and complex legislative changes, to offer you not only best advice but also provide the very best moving experience to you. We are also backed by a Client Money Protection scheme which guarantees your money is protected.
See all team members

