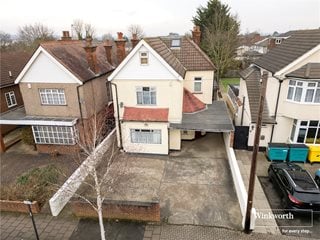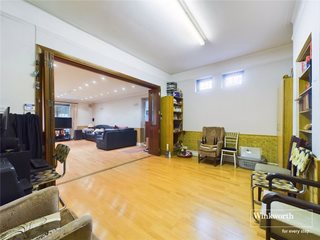Northwick Park Road, Harrow, Middlesex, HA1
7 bedroom house in Harrow
£950,000 Freehold
- 7
- 3
- 3
-
3691 sq ft
342 sq m -
PICTURES AND VIDEOS

















KEY FEATURES
- SEVEN BEDROOMS
- DETACHED
- EXTENDED
- CHAIN FREE
- GARAGE
- OFF STREET PARKING
KEY INFORMATION
- Tenure: Freehold
- Council Tax Band: G
- Local Authority: London Borough Of Harrow
Description
With seven bedrooms, three reception rooms, a conservatory, and a home office, the property provides an abundance of space for refurbishment, making it ideal for developers or ambitious homebuyers eager to create their dream home. Arranged over three floors, the layout offers exceptional flexibility to accommodate a variety of lifestyles.
Conveniently located, the home is just a short walk from a wide range of amenities, including supermarkets, schools, places of worship, and restaurants. Excellent transport links, such as Northwick Park Station (Metropolitan Line) and various bus routes, further enhance its appeal.
The expansive garden is a true highlight, offering ample opportunities for outdoor activities and relaxation. A charming patio area provides the perfect space for socialising. The property also includes a garage and off-street parking for multiple vehicles. An internal viewing is recommended to fully appreciate the scope of this home at its entirety.
Rooms and Accommodations
- Porch
- 0.94m x 1.9m
- Hallway
- 1.75m x 6.25m
- Hallway
- 3.68m x 0.97m
- Reception Room
- 4.85m x 4.8m
- Hallway
- 1.12m x 0.86m
- Pantry
- 1.73m x 1.12m
- W/C
- 1m x 1.47m
- Bathroom
- 1.17m x 2.82m
- Utility Room
- 2.74m x 2.82m
- Breakfast Area
- 3.25m x 2.87m
- Kitchen
- 4.4m x 2.82m
- Conservatory
- 4.52m x 7.7m
- Office
- 4.52m x 2.87m
- Outbuilding
- 3.25m x 3.5m
- Hallway
- 1.12m x 1.24m
- Hallway
- 4.62m x 1.45m
- Hallway
- 4.47m x 2.46m
- Reception Room
- 6.35m x 4.37m
- Reception Room
- 3.58m x 4.47m
- Bedroom 7
- 3.18m x 3.28m
- Landing
- 5.38m x 1.04m
- Bedroom 1
- 4.04m x 4.75m
- Bedroom 2
- 1.93m x 3.28m
- Bedroom 3
- 3.2m x 3.28m
- Bedroom 4
- 3.5m x 4.37m
- Bedroom 5
- 3.3m x 2.77m
- Hallway
- 2.77m x 0.81m
- Bathroom
- 1.65m x 1.83m
- W/C
- 0.86m x 1.83m
- Loft
- 6.45m x 4.14m
- Storage Room
- 5.8m x 4.85m
Marketed by
Winkworth Kingsbury
Properties for sale in KingsburyArrange a Viewing
Fill in the form below to arrange your property viewing.
Mortgage Calculator
Fill in the details below to estimate your monthly repayments:
Approximate monthly repayment:
For more information, please contact Winkworth's mortgage partner, Trinity Financial, on +44 (0)20 7267 9399 and speak to the Trinity team.
Stamp Duty Calculator
Fill in the details below to estimate your stamp duty
The above calculator above is for general interest only and should not be relied upon
Meet the Team
Our team here at Winkworth Kingsbury Estate Agents have over 25 years' experience in the Kingsbury area - an area we know like the back of our hands. Our aim is to simply offer a service beyond all others. Our way is the Winkworth way, “We See Things Differently"
See all team members





