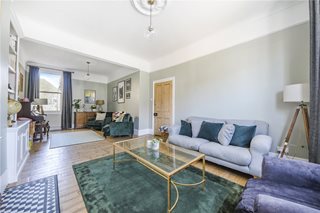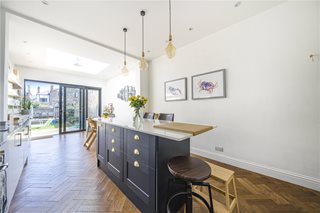New Instruction
Northwood Road, London, SE23
3 bedroom house in London
£950,000 Freehold
- 3
- 1
- 1
PICTURES AND VIDEOS




















KEY INFORMATION
- Tenure: Freehold
Description
A Breathtaking, Renovated Victorian Home - Over 1700 sq. ft. of Luxury Living
This stunning Victorian property has been meticulously renovated to an exceptionally high standard, offering over 1700 sq. ft. of luxurious living space. Retaining its timeless charm, this home has been finished with the finest materials and attention to detail, blending period features with contemporary elegance.
Upon entering, you are greeted by a spacious and light-filled through reception room, spanning over 27 ft. The room is enhanced by a traditional bay window, which floods the space with natural light, and original hardwood flooring, carefully restored to showcase its warmth and character. This is a space that invites relaxation and is perfect for both family living and entertaining.
The kitchen diner has been thoughtfully extended, providing an expansive area for cooking and dining. This bespoke kitchen is a true highlight, featuring high-end cabinetry, integrated appliances, and stunning herringbone flooring that adds a touch of refinement. A striking roof lantern above illuminates the entire space, ensuring the room is bathed in natural light throughout the day. Bi-folding doors lead seamlessly to a beautifully landscaped garden of over 50 ft., creating an indoor-outdoor flow that is perfect for entertaining or relaxing in the tranquility of your own private retreat.
On the ground floor, the property also offers the added convenience of a separate utility room, a stylish water closet, and a basement which provides ample space for storage or could be adapted to suit additional needs.
Upstairs, the property continues to impress with three generously sized bedrooms, each thoughtfully designed with a focus on luxury and comfort. The master bedroom is a true sanctuary, featuring an elegant bay window, a second sash window that fills the room with light, and bespoke built-in wardrobes providing ample storage. A charming feature fireplace adds warmth and character, making this room a serene and sophisticated retreat. The two additional bedrooms are equally finished to the highest standard, offering exceptional space, bespoke fittings, and tasteful design.
The family bathroom is an exceptional space, finished to an impeccable standard with premium fixtures and fittings. It includes a stunning roll-top bath, perfect for relaxing, and a separate walk-in shower that features luxurious tiling and contemporary design. This is a bathroom designed to be both a functional space and a place to unwind in comfort and style.
Every inch of this home has been thoughtfully designed and finished with a focus on premium quality and high-end craftsmanship, offering the perfect blend of Victorian charm and modern luxury. The property also benefits from a highly sought-after location, offering easy access to local amenities, transport links, and excellent schools.
Location
This beautifully renovated Victorian home is ideally located on Northwood Road, SE23 2HR, offering an exceptional blend of peaceful residential living with easy access to everything you need.
Transport Links: The property is just 0.3 miles from Forest Hill Station, providing direct and frequent services to London Bridge in under 15 minutes. Other key destinations such as London Victoria and Oxford Circus are also easily accessible, making this home ideal for commuters.
Amenities: The area offers a wealth of local amenities, all within close proximity:
Forest Hill Village (0.4 miles): A charming selection of independent shops, cafes, and restaurants.
Sainsbury's Local (0.4 miles): Convenient for daily grocery shopping.
Horniman Museum and Gardens (0.5 miles): A cultural gem, perfect for family outings and educational visits.
The Sylvan Post (0.4 miles): A popular local pub for relaxed dining and drinks.
Local cafes and eateries: A variety of options, including The Dog & Bell and The Greenhouse Cafe, offering great food and coffee.
Forest Hill Library (0.6 miles): A well-equipped local library offering a range of community services.
Green Spaces: The property is surrounded by beautiful green spaces for outdoor activities and relaxation:
Horniman Gardens (0.3 miles): A stunning public park with panoramic views, perfect for picnics, nature walks, and family time.
Southend Lane Recreation Ground (0.4 miles): A local park offering open space for sports and leisure.
Dartmouth Road Conservation Area (0.6 miles): A designated area with nature trails and green space ideal for scenic walks.
Peckham Rye Park (1.2 miles): A large park with picturesque lake views, playgrounds, and sports facilities.
Crystal Palace Park (1.4 miles): A well-known park with expansive gardens, a dinosaur park, and a boating lake, great for family outings.
This home’s location offers the ideal balance between convenience and tranquility, with excellent transport, amenities, and green spaces all within easy reach.
Marketed by
Winkworth Forest Hill
Properties for sale in Forest HillArrange a Viewing
Fill in the form below to arrange your property viewing.
Mortgage Calculator
Fill in the details below to estimate your monthly repayments:
Approximate monthly repayment:
For more information, please contact Winkworth's mortgage partner, Trinity Financial, on +44 (0)20 7267 9399 and speak to the Trinity team.
Stamp Duty Calculator
Fill in the details below to estimate your stamp duty
The above calculator above is for general interest only and should not be relied upon
Meet the Team
Our team at Winkworth Forest Hill Estate Agents are here to support and advise our customers when they need it most. We understand that buying, selling, letting or renting can be daunting and often emotionally meaningful. We are there, when it matters, to make the journey as stress-free as possible.
See all team members




