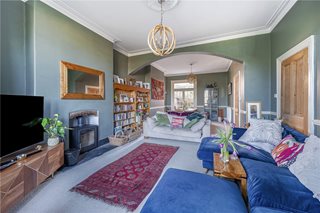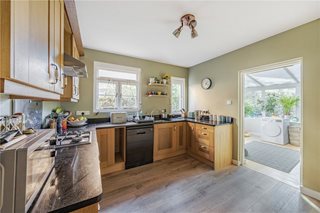Old Road, Tiverton, Devon, EX16
5 bedroom house in Tiverton
£460,000 Freehold
- 5
- 2
- 2
PICTURES AND VIDEOS






















KEY FEATURES
- Character Town House Property over 3 Floors
- Close to Town Centre
- Spacious Sitting Room with Feature Fireplace
- Dining Room
- Fully Fitted Kitchen
- Five Bedrooms
- Family Bathroom with Separate Shower
- Large Enclosed Rear Garden
- Double Garage
- On-Street Parking in Front of the Property
KEY INFORMATION
- Tenure: Freehold
- Council Tax Band: D
- Local Authority: Mid Devon
Description
Situated close to the town centre and the picturesque Grand Western Canal, 7 Old Road is a charming five-bedroom property brimming with character. Spanning three floors, this period home retains many original features, blending timeless appeal with modern practicality. With a double garage and on-street parking available, this property offers convenience and style in equal measure.
Upon entering the property, you are greeted by an inviting entrance hall with high ceilings and an elegant staircase, setting the tone for the rest of the home. The entrance leads to the sitting room, a generously sized space capable of accommodating multiple sofas and other furniture. A stunning bay window overlooks the front, filling the room with natural light, while double doors open out to the rear garden, enhancing the bright, airy atmosphere. Versatile in function, this room could also serve as a second dining area or a home office while maintaining ample living space.
Continuing through the hallway, you will find the dining room, an ideal setting for hosting family and friends. This room features two convenient storage areas, perfect for organizing shoes and miscellaneous household items. Adjacent is the kitchen, outfitted with sleek black quartz worktops and wooden wall and base units. The practical wooden flooring adds charm and durability, making it perfect for a busy kitchen environment.
At the rear of the house, the sunroom provides a delightful space to relax, particularly on sunny days. The ground floor also includes a downstairs WC and an additional storage cupboard, designed to accommodate a washing machine and dryer.
The first-floor houses three generously sized bedrooms and a family bathroom. The master bedroom boasts two front-facing windows that flood the room with natural light. There’s ample space for a king-sized bed and additional furniture, making it a serene retreat. Adjacent to the master, a double bedroom offers built-in storage and a large window with views of the rear garden, ensuring a bright and functional space. A third double bedroom at the rear enjoys stunning views of the garden and surrounding area.
The family bathroom on this floor is well-appointed with a separate shower, oval-shaped bath, WC, hand basin, and built-in storage for towels and toiletries. Additionally, there is a separate single WC conveniently located next to the bathroom.
The second-floor features two more spacious double bedrooms, both illuminated by natural light from skylights. These versatile rooms are ideal as guest bedrooms, a playroom, or a home office. At the top of the staircase, a long storage area—measuring approximately five meters—provides a cozy spot for working, reading, or simply unwinding.
The rear garden is a well-maintained, multi-functional outdoor space. A patio extends along the length of the house, perfect for alfresco dining or entertaining. A pathway leads to a second section of lawn, fully enclosed for privacy and security. At the end of the garden, you will find the double garage and an additional patio area, ideal for relaxing or additional storage.
7 Old Road offers the perfect combination of space, charm, and practicality, making it an exceptional family home in a desirable location.
Council Tax: Band D - Mid Devon
Services: Mains Water, Mains Electric and Main Gas
Broadband: Super-Fast Broadband Available Within This Postcode, Fibre to the Cabinet.
Mobile Signal: You are likely to get good coverage.
Tenure: Freehold
Directions:-
Using the what3words app, search:-
probe.port.sting
PLEASE NOTE:
Our business is supervised by HMRC for anti-money laundering purposes. If you make an offer to purchase a property and your offer is successful, you will need to meet the approval requirements covered under the Money Laundering, Terrorist Financing and Transfer of Funds (Information on the Payer) Regulations 2017. To satisfy our obligations we use an external company to undertake automated ID verification, AML compliance and source of funds checks. A charge of £25.00 is levied for each verification undertaken.
Marketed by
Winkworth Tiverton
Properties for sale in TivertonArrange a Viewing
Fill in the form below to arrange your property viewing.
Mortgage Calculator
Fill in the details below to estimate your monthly repayments:
Approximate monthly repayment:
For more information, please contact Winkworth's mortgage partner, Trinity Financial, on +44 (0)20 7267 9399 and speak to the Trinity team.
Stamp Duty Calculator
Fill in the details below to estimate your stamp duty
The above calculator above is for general interest only and should not be relied upon
Meet the Team
Our team at Winkworth Tiverton Estate Agents are here to support and advise our customers when they need it most. We understand that buying, selling, letting or renting can be daunting and often emotionally meaningful. We are there, when it matters, to make the journey as stress-free as possible.
See all team members





