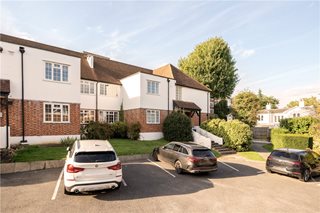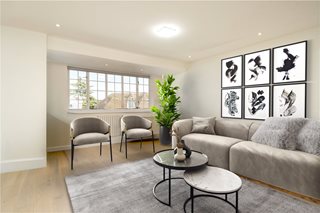Raymond Road, London, SW19
3 bedroom flat/apartment in London
Offers over £1,000,000 Leasehold
- 3
- 2
- 1
-
1364 sq ft
126 sq m -
PICTURES AND VIDEOS












KEY INFORMATION
- Tenure: Leasehold
- Lease Length: 90 yrs left
- Service charge: £5845.94 per annum
- Council Tax Band: E
- Local Authority: Merton Council
Description
This beautifully refurbished three-bedroom apartment is set within a charming period building, ideally located in central Wimbledon. Situated on the first floor, the apartment boasts a spacious layout with a central hallway that leads to generous living spaces, all tastefully decorated in fresh, neutral tones.
The open-plan kitchen, dining, and living area is bathed in natural light from two large bay windows. The contemporary kitchen offers a sleek range of cabinetry, stone countertops, and high-end Gaggenau integrated appliances. A fully equipped utility room is conveniently located nearby, with a bedroom just off the main living area.
The bright principal bedroom is complemented by built-in wardrobes and a stylish shower room. A second double bedroom also features modern fitted wardrobes, with a contemporary shower room located opposite. Beautiful wooden floors run throughout the apartment, adding warmth and character to the space.
Please note: the reception room images have been staged for illustrative purposes.
Council Tax Band: E
EPC: D
Service Charge: £5845.94 per annum
Length of Lease Remaining: 91years approx.
Marketed by
Winkworth Wimbledon
Properties for sale in WimbledonArrange a Viewing
Fill in the form below to arrange your property viewing.
Mortgage Calculator
Fill in the details below to estimate your monthly repayments:
Approximate monthly repayment:
For more information, please contact Winkworth's mortgage partner, Trinity Financial, on +44 (0)20 7267 9399 and speak to the Trinity team.
Stamp Duty Calculator
Fill in the details below to estimate your stamp duty
The above calculator above is for general interest only and should not be relied upon
Meet the Team
Our beautifully refurbished and recently opened Wimbledon office is conveniently located on Wimbledon Hill Road. Our expert team have over 30 years’ experience in Sales, Lettings and Property Management so you’re in the best possible hands. We are the friendliest estate agents in Wimbledon and act with honesty and integrity with everything we do to ensure outstanding customer care and a relationship based on trust. Please pop in to see us, even if it’s just to say hi!
See all team members




