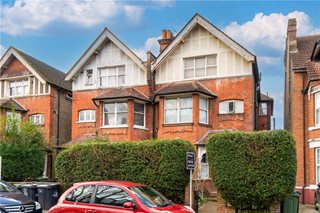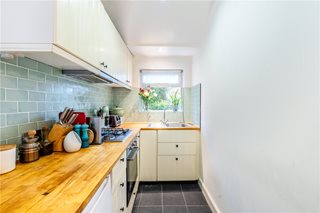Riggindale Road, London, SW16
2 bedroom flat/apartment in London
£600,000 Share of Freehold
- 2
- 1
- 1
-
803 sq ft
74 sq m -
PICTURES AND VIDEOS













KEY FEATURES
- Spacious two-bedroom Victorian conversion
- Period features, high ceilings & sash windows
- Bright living space with feature fireplace
- Separate modern kitchen with ample storage
- Contemporary bathroom with stylish tiling
- Basement with additional storage & utility room
- Private garden with large decked terrace
- Excellent transport links via Thameslink & Northern Line
KEY INFORMATION
- Tenure: Share of Freehold
- Lease Length: 113 yrs left
- Ground rent: £30.00 per annum
- Service charge: £336.00 per annum
- Council Tax Band: D
Description
Stepping inside, the property unfolds into a beautifully bright living space, accentuated by high ceilings, intricate cornicing, and a striking feature fireplace. Large sash windows invite an abundance of natural light, creating a warm and inviting atmosphere. The separate kitchen is thoughtfully designed, offering ample storage, wooden worktops, and a stylish metro-tiled splashback.
The principal bedroom is a peaceful sanctuary, with built-in storage and lovely garden views. A second bedroom offers versatility—ideal as a guest room, home office, or nursery. A well-appointed bathroom, finished with contemporary tiling and modern fittings, completes the internal accommodation. The property also benefits from a basement, offering valuable additional storage space and a separate utility area.
To the rear, the property boasts a private garden with a generous decked terrace—perfect for alfresco dining or relaxing in the warmer months.
Ideally positioned, Riggindale Road offers the best of both worlds—a tranquil residential setting with excellent amenities nearby. Tooting Bec Common and the Lido are moments away, while the vibrant hubs of Balham and Streatham provide an array of independent cafés, restaurants, and boutique shops. Exceptional transport links via Streatham (Thameslink) and Tooting Bec (Northern Line) ensure easy access to the City and West End.
Marketed by
Winkworth Streatham
Properties for sale in StreathamArrange a Viewing
Fill in the form below to arrange your property viewing.
Mortgage Calculator
Fill in the details below to estimate your monthly repayments:
Approximate monthly repayment:
For more information, please contact Winkworth's mortgage partner, Trinity Financial, on +44 (0)20 7267 9399 and speak to the Trinity team.
Stamp Duty Calculator
Fill in the details below to estimate your stamp duty
The above calculator above is for general interest only and should not be relied upon
Meet the Team
Our team at Winkworth Streatham Estate Agents are here to support and advise our customers when they need it most. We understand that buying, selling, letting or renting can be daunting and often emotionally meaningful. We are there, when it matters, to make the journey as stress-free as possible.
See all team members





