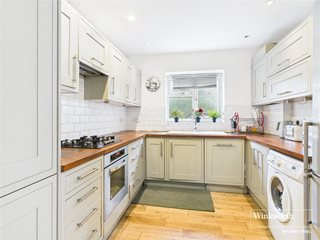Rookery Close, Kingsbury, London, NW9
3 bedroom house in Kingsbury
Offers in excess of £700,000 Freehold
- 3
- 2
- 2
PICTURES AND VIDEOS














KEY FEATURES
- Good Size Bedrooms
- Well Morden Kitchen
- Through Lounge
- Downstairs Shower Room
- Large Rear Garden
- Double Glazed
- Gas Central Heated
- Quiet Cul-de-sac Location
KEY INFORMATION
- Tenure: Freehold
- Council Tax Band: E
- Local Authority: Barnet Council
Description
The home boasts two generous reception rooms, providing versatile spaces for entertaining, relaxing, or dining. A bright and airy conservatory room offers an additional retreat, flooded with natural light and perfect for enjoying views of the expansive, well-maintained garden — an outdoor haven with ample space for play, gardening, or future development opportunities.
Upstairs, you’ll find three well-proportioned bedrooms and two modern bathrooms, designed to accommodate the needs of a growing household. The master bedroom benefits from its own en-suite bathroom, providing added privacy and convenience. The property’s scope for development allows you to tailor the home to your vision, whether by extending or reconfiguring existing spaces (STPP). Additionally, the property offers potential for side and rear extensions, subject to planning consent.
Ideally situated, this home is just a short distance from the beautiful Rushgrove Park, offering green open spaces and recreational opportunities. Excellent transport links nearby ensure easy access to central London and surrounding areas, with Colindale Station on the Northern Line approximately a 20-minute walk away, providing easy and direct access to the City and beyond.
Don’t miss this exceptional opportunity to acquire a versatile and well-located property with outstanding potential.
Schedule a viewing today and imagine the possibilities!
Rooms and Accommodations
- Kitchen
- 2.57m x 2.77m
- Reception Room One
- 4.62m x 3.68m
- Living Room
- 6m x 3.56m
- Conservatory Room
- 3.96m x 2.51m
- Master Bedroom
- 4.4m x 3.5m
- Bedroom Two
- 3.68m x 2.77m
- Bedroom Three
- 3.56m x 3.9m
- En Suite Bathroom
- 1.45m x 3.12m
- Bathroom
- 1.27m x 2m
Marketed by
Winkworth Kingsbury
Properties for sale in KingsburyArrange a Viewing
Fill in the form below to arrange your property viewing.
Mortgage Calculator
Fill in the details below to estimate your monthly repayments:
Approximate monthly repayment:
For more information, please contact Winkworth's mortgage partner, Trinity Financial, on +44 (0)20 7267 9399 and speak to the Trinity team.
Stamp Duty Calculator
Fill in the details below to estimate your stamp duty
The above calculator above is for general interest only and should not be relied upon
Meet the Team
Our team here at Winkworth Kingsbury Estate Agents have over 25 years' experience in the Kingsbury area - an area we know like the back of our hands. Our aim is to simply offer a service beyond all others. Our way is the Winkworth way, “We See Things Differently"
See all team members





