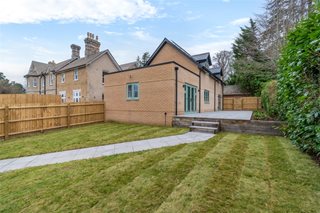

Rowlands Hill, Wimborne, Dorset, BH21
3 bedroom house in Wimborne
Guide Price £700,000 Freehold
- 3
- 2
- 2
PICTURES AND VIDEOS





KEY FEATURES
- Exclusive development
- 10-year building warranty
- Within walking distance of the town centre
- High specification
- Superb kitchen/dining/family room & separate living room
KEY INFORMATION
- Tenure: Freehold
- Council Tax Band: NA
Description
Moralee Close comprises 8 new build and 2 refurbished homes designed with a seamless blend of classic and contemporary styles, and finished to a high specification, enjoying easy access to Wimborne’s retail, education and leisure amenities. Whether...
Location
Marketed by
Winkworth Wimborne
Properties for sale in WimborneArrange a Viewing
Fill in the form below to arrange your property viewing.
Mortgage Calculator
Fill in the details below to estimate your monthly repayments:
Approximate monthly repayment:
For more information, please contact Winkworth's mortgage partner, Trinity Financial, on +44 (0)20 7267 9399 and speak to the Trinity team.
Stamp Duty Calculator
Fill in the details below to estimate your stamp duty
The above calculator above is for general interest only and should not be relied upon













