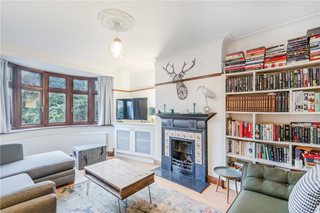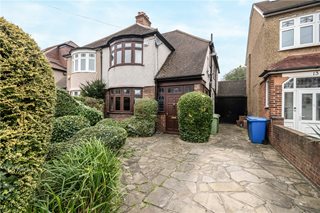Shelbury Road, East Dulwich, London, SE22
3 bedroom house
Offers in excess of £1,200,000 Freehold
- 3
- 1
- 1
PICTURES AND VIDEOS



























KEY FEATURES
- Three Bedrooms
- Linked Semi Detached House
- Garage and Utility
- Kitchen-Diner
- Bathroom
- Large Rear Garden
- Potential To Extend To The Rear STPP
- Chain Free
KEY INFORMATION
- Tenure: Freehold
- Council Tax Band: E
- Local Authority: Southwark Council
Description
This wonderful family home is offered to the market chain free. The property comprises on the ground floor a spacious hallway, reception with bult in shelving, original fireplace and high ceilings. There is a spacious kitchen diner to rear, boasting engineered wood flooring, a kitchen island and built in appliances. Doors lead out to a spacious 75 ft garden to rear. The is further potential to extend in to the rear STPP. The ground floor further comprises off street parking, a garage and a utility room. The first floor comprises three double bedrooms, a spacious bathroom with shower and rolltop bath and the potential to extend into the loft STPP. The property is ideally situated to benefit from easy access to all the shops, bars and restaurants on Lordship Lane, Rye Lane and Honor Oak High Street. Transport links are provided via Honor Oak for direct trains to East London, Peckham Rye for the overground and East Dulwich for direct trains to London Bridge. School catchments are in abundance for primary and secondary.
Utilities
- Electricity Supply: Mains Supply
- Water Supply: Mains Supply
- Sewerage: Mains Supply
- Heating: Gas Central
Marketed by
Winkworth Dulwich
Properties for sale in DulwichArrange a Viewing
Fill in the form below to arrange your property viewing.
Mortgage Calculator
Fill in the details below to estimate your monthly repayments:
Approximate monthly repayment:
For more information, please contact Winkworth's mortgage partner, Trinity Financial, on +44 (0)20 7267 9399 and speak to the Trinity team.
Stamp Duty Calculator
Fill in the details below to estimate your stamp duty
The above calculator above is for general interest only and should not be relied upon
Meet the Team
Our team at Winkworth Dulwich Estate Agents are here to support and advise our customers when they need it most. We understand that buying, selling, letting or renting can be daunting and often emotionally meaningful. We are there, when it matters, to make the journey as stress-free as possible.
See all team members





