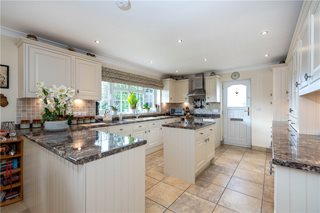St. Johns Close, Leasingham, Sleaford, Lincolnshire, NG34
3 bedroom bungalow in Leasingham
£399,950 Freehold
- 3
- 2
- 2
PICTURES AND VIDEOS
















KEY FEATURES
- THREE BEDROOM DETACHED BUNGALOW
- LARGE BLOCK PAVED DRIVEWAY
- AMPLE PARKING
- DETACHED DOUBLE GARAGE
- BEAUTIFULLY LANDSCAPED GARDEN
- NON OVERLOOKED
- SOLAR PANELS
- WELL PRESENTED THROUGHOUT
- ENSUITE TO THIRD BEDROOM
- CONSERVATORY WITH GLASS ROOF
- MODERN DECOR AND FLOORING
- OPEN PLAN KITCHEN/DINER
KEY INFORMATION
- Tenure: Freehold
- Council Tax Band: C
- Local Authority: North Kesteven District Council
Description
The internal accommodation comprises of Lounge, Kitchen/Diner, Conservatory, Three Double Bedrooms, En-Suite to the Third Bedroom, Family Bathroom, and a Detached Double Garage.
The property has been recently redecorated throughout and also benefits from stylish and modern flooring. The kitchen has been opened up into the dining room to create a lovely open plan Kitchen/Diner which is complete with ample worktop space, a range of base and eye level units with numerous integrated appliances, an island in the centre, and a complementing tiled flooring.
There is a separate lounge with beautiful wooden flooring, an electric fire and access into the conservatory which boasts a glass roof, tiled flooring, heating and power. This Bungalow used to be a four bedroom property, but the current owners rearranged the layout to create a larger third bedroom with an ensuite shower room. There is also a spacious four piece suite family bathroom to serve the other two bedrooms. This bathroom comprises of a corner panel bath, Low-level WC, corner shower cubicle, hand wash basin and a chrome heater towel rail.
Outside, to the front and side of the property is a large block driveway providing parking for up to 5 vehicles. There is also a small area with artificial grass with numerous bushes and hedging to the front providing an extra degree of privacy. The front of the property is South facing and the current owners have had 16 solar panels added to the roof which are owned outright, and keep this lovely home extremely efficient and with minimal energy bills. The rear garden is of particular note being beautifully landscaped and shaped, and principally laid to lawn, non-overlooked, and a large range of mature plants, flowers, and shrubs. There are also two summer houses and shed, outside light, outside tap and side gate providing access to the front.
Rooms and Accommodations
- Entrance Hall
- Kitchen/Diner
- 7.5m x 6.96m
- Living Room
- 4.37m x 4.32m
- Conservatory
- 3.58m x 2.46m
- Bedroom 1
- 4.37m x 3.7m
- Bedroom 2
- 3.66m x 3.05m
- Bedroom 3
- 4.95m x 3.05m
- En-Suite Shower Room
- Family Bathroom
- Double Garage
- 5.2m x 5.1m
Marketed by
Winkworth Sleaford
Properties for sale in SleafordArrange a Viewing
Fill in the form below to arrange your property viewing.
Mortgage Calculator
Fill in the details below to estimate your monthly repayments:
Approximate monthly repayment:
For more information, please contact Winkworth's mortgage partner, Trinity Financial, on +44 (0)20 7267 9399 and speak to the Trinity team.
Stamp Duty Calculator
Fill in the details below to estimate your stamp duty
The above calculator above is for general interest only and should not be relied upon
Meet the Team
Our team are here to support and advise our customers when they need it most. We understand that buying, selling, letting or renting can be daunting and often emotionally meaningful. We are there, when it matters, to make the journey as stress-free as possible.
See all team members




