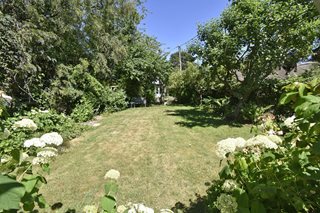Tarrant Monkton, Blandford Forum, Dorset, DT11
3 bedroom house
£725,000 Freehold
- 3
- 2
- 2
PICTURES AND VIDEOS
































KEY FEATURES
- Marketed by Christopher Batten
- - An outstanding character home
- - One of the most sought after villages
- - Many character features
- - En suite shower room
- - Impressive dining hall
KEY INFORMATION
- Tenure: Freehold
- Council Tax Band: G
Description
Originally a pair of farmworkers' cottages, the building was converted in more recent times into a 3 bedroom detached home extending to over 1600ft of living space. The current owners have paid great attention to detail and spared no expense in creating an outstanding character home.
The original part of the building is of lime rendered cob and brick, with more modern cement rendered cavity wall extensions. There is a wheat reed thatched roof with a tall brick chimney. Connected to mains electricity and water, Jack’s Cottage has private biodisc filtration drainage, oil fired heating, and lockable timber double glazed windows.
Character features include 2 open fireplaces (one of which is currently sealed), Travertine and York stone flooring throughout the principal ground floor rooms, a wealth of exposed beams and timbers, latched oak internal doors, and an impressive bathroom with a copper rolltop bath.
The ground floor accommodation includes an open-fronted, thatched entrance porch, an entrance hall/study area, a cloakroom, a charming, beamed sitting room (with feature fireplace and wood burner, and doors to outside) and an impressive beamed dining hall with a large (sealed) fireplace, a window seat and a door to a front porch.
The superb kitchen/breakfast room features a York stone floor, hand-built bespoke units, a breakfast bar, an excellent range of polished granite surfaces, twin butler’s sinks, an electric Aga (with 3 ovens and 2 hotplates, surrounded by a tiled backdrop, oak mantel and panelling), integrated dishwasher and water softener, and space for an American style fridge-freezer (available by separate negotiation.) Off the kitchen is a utility room with a stable door to outside.
An oak staircase leads to the first floor landing which has exposed wall timbers. There are 3 spacious bedrooms, all of which have wardrobes and lovely views over farmland. The superb principal suite comprises an attractive bedroom with a vaulted ceiling, exposed A-frame timbers, and an en suite shower room, and the impressive family bath/shower room includes a free standing copper and nickel rolltop bath.
Timber double gates on both sides of the house lead to Indian sandstone driveways providing ample parking. The gardens include brick-and-flint walls, lawns, very well stocked borders, climbers, apple and holly trees, a rose and honeysuckle arbour, an entertaining terrace, tiled storage cabins, raised beds and a studio (with double doors and feature lead roof.) There is also a brick-lined well with a tiled canopy.
COUNCIL TAX: Band G
EPC: Exempt due to Grade II Listing
Location
Marketed by
Winkworth Wimborne
Properties for sale in WimborneArrange a Viewing
Fill in the form below to arrange your property viewing.
Mortgage Calculator
Fill in the details below to estimate your monthly repayments:
Approximate monthly repayment:
For more information, please contact Winkworth's mortgage partner, Trinity Financial, on +44 (0)20 7267 9399 and speak to the Trinity team.
Stamp Duty Calculator
Fill in the details below to estimate your stamp duty
The above calculator above is for general interest only and should not be relied upon





