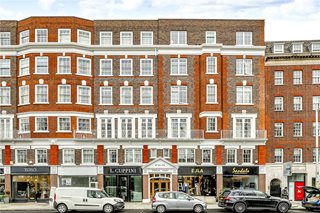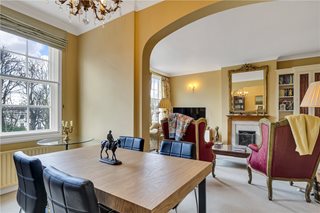Under Offer
Thurloe Court, Fulham Road, London, SW3
2 bedroom flat/apartment in Fulham Road
£1,675,000 Leasehold
- 2
- 2
- 1
-
1026 sq ft
95 sq m -
PICTURES AND VIDEOS












KEY INFORMATION
- Tenure: Leasehold
- Lease Length: 141 yrs left
- Ground rent: £250.00 per annum
- Service charge: £7500.00 per annum
- Council Tax Band: G
- Local Authority: Royal Borough Of Kensington & Chelsea
Description
An extremely well arranged and presented two bedroom flat on the third floor (with a lift) that occupies a prominent position in the middle of this well respected mansion block, that is located moments' walk from Sloane Avenue with its array of shops, restaurants and Cafes.
This charming flat boasts an impressive entrance hall, as well as high ceilings, and extends to an impressive 1026sq/ft (95sq/m) of accommodation on one floor only.
Of particular mention is the generous entertaining space that includes a semi-open plan dining room that leads to a super drawing room with two large sash windows that provide attractive and uninterrupted green and leafy views to the gardens opposite. In addition, the large master bedroom is also situated to the front of the block and offers equally attractive views of Pelham Crescent; one of South Kensington's most desirable addresses.
(NB: Our Client qualifies under the Leasehold Reform Act and is able to assign the right to extend the lease to an incoming purchaser).
VIRTUAL TOUR AVAILABLE ON REQUEST
Location
Mortgage Calculator
Fill in the details below to estimate your monthly repayments:
Approximate monthly repayment:
For more information, please contact Winkworth's mortgage partner, Trinity Financial, on +44 (0)20 7267 9399 and speak to the Trinity team.
Stamp Duty Calculator
Fill in the details below to estimate your stamp duty
The above calculator above is for general interest only and should not be relied upon
Meet the Team
Our team are here to support and advise our customers when they need it most. We understand that buying, selling, letting or renting can be daunting and often emotionally meaningful. We are there, when it matters, to make the journey as stress-free as possible.
See all team members





