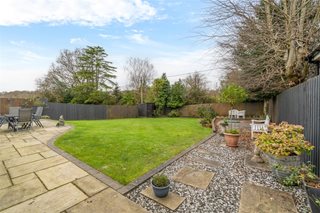Verwood Road, Woodlands, Wimborne, Dorset, BH21
4 bedroom house in Woodlands
£749,950 Freehold
- 4
- 3
- 2
PICTURES AND VIDEOS























KEY FEATURES
- Beautifully presented
- Flexible accommodation
- Contemporary style kitchen/breakfast room
- Integral garage/workshop and in-and-out driveway providing excellent off road parking
- Spacious sitting room
KEY INFORMATION
- Tenure: Freehold
- Council Tax Band: F
Description
Situated in the popular village of Woodlands, adjacent to Verwood, about 9 miles north of Wimborne and easily accessible to Ringwood, Bryher features a contemporary style kitchen/breakfast room, 3 en suite bathrooms, an in-and-out driveway providing excellent off road parking, and an integral garage/workshop.
The property is connected to mains electricity and water, and has private drainage, LPG central heating and UPVC double glazing.
There is a large reception hall with a high vaulted ceiling, Travertine flooring, a cloakroom and a door to the garage.
The spacious sitting room has a picture window to the front, a decorative fireplace and a feature mirrored wall. There is also a large dining room/bedroom 5. At the rear of the house there is an impressive, contemporary style kitchen/breakfast room with an excellent range of units, quartz worktops, breakfast bar, Rangemaster oven (with 6-burner hob, electric oven and grill), integrated dishwasher and space for an American style fridge-freezer. The kitchen’s
Travertine flooring extends into the breakfast area which has a lantern rooflight above, and French doors to the rear garden.
Off the kitchen is a utility room with Belfast sink, Weissman gas central heating boiler, space and plumbing for washing machine and tumble dryer, and airing cupboard with Gledhill pressurised hot water cylinder.
Bedroom 3 has an en suite shower room (with wash basin, WC, large walk-in shower, towel radiator, and door connecting to the reception hall.) Bedroom 4 has built-in wardrobes, and French doors to the rear garden.
Stairs lead to a galleried first floor landing/study area. Bedroom 1 is a spacious room with 2 double glazed Velux windows to the front, access to eaves storage space, a dressing room (with fitted light), and an en suite bath/shower room with double-ended bath, shower, wash basin, WC and double glazed Velux window.
Bedroom 2 has a wardrobe recess, 2 double glazed Velux windows, access to eaves storage space, and an en suite shower room (with shower, wash basin, WC and towel radiator.)
There is an integral garage/workshop with electric roller door, side door, lighting and power points.
The house is set back from the road and has a large gravelled in-and-out driveway with exterior lighting. There is access on both sides to the nicely enclosed, private rear garden which features a raised terrace, a large lawn, a timber shed, an exterior water tap and power points, and a timber sun deck.
Location
Marketed by
Winkworth Wimborne
Properties for sale in WimborneArrange a Viewing
Fill in the form below to arrange your property viewing.
Mortgage Calculator
Fill in the details below to estimate your monthly repayments:
Approximate monthly repayment:
For more information, please contact Winkworth's mortgage partner, Trinity Financial, on +44 (0)20 7267 9399 and speak to the Trinity team.
Stamp Duty Calculator
Fill in the details below to estimate your stamp duty
The above calculator above is for general interest only and should not be relied upon






