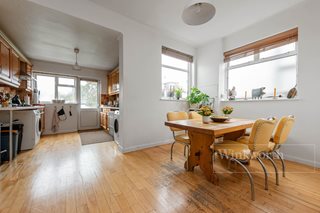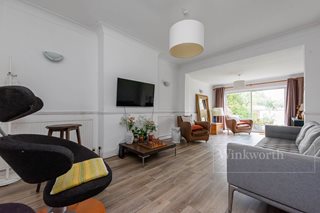Chamberlayne Road, Kensal Rise, London, NW10
5 bedroom house
£1,599,999 Freehold
- 5
- 2
- 2
PICTURES AND VIDEOS













KEY FEATURES
- FIVE BEDROOMS
- SEMI-DETACHED
- HUGE POTENTIAL
- SOUTH-WEST FACING GARDEN
- OFF STREET PARKING
- 1900 SQ.FT +
KEY INFORMATION
- Tenure: Freehold
- Council Tax Band: F
Description
This is a superb example of family home in the heart of Kensal Rise. The ground floor comprises of a formal reception room to the front and 25ft double reception room to the rear looking on to the garden. The kitchen diner also provides access on to the garden, making for a great entertaining space. Additionally on the ground floor, there is a garage for storage or small vehicle, as well as full shower room located under the stairs. The garden has been a meticulously looked after with paved patio and border around the lawned centre. Being South-West facing, the garden is a great sun trap.
On the first floor, there are five bedrooms and main family bathroom, with separate WC. The bathroom is a tile suite with separate tub and shower enclosure.
The property can be further extended in to the loft space (subject to planning permission) to create additional bedrooms/bathrooms, to add to the 1,970 sqft.
Utilities
- Sewerage: Mains Supply
- Heating: Central Heating, Gas Central
- Broadband: FTTP
- Mobile Coverage: Excellent
Location
Marketed by
Winkworth Kensal Rise & Queen's Park
Properties for sale in Kensal Rise & Queen's ParkArrange a Viewing
Fill in the form below to arrange your property viewing.
Mortgage Calculator
Fill in the details below to estimate your monthly repayments:
Approximate monthly repayment:
For more information, please contact Winkworth's mortgage partner, Trinity Financial, on +44 (0)20 7267 9399 and speak to the Trinity team.
Stamp Duty Calculator
Fill in the details below to estimate your stamp duty
The above calculator above is for general interest only and should not be relied upon
Meet the Team
Our team are here to support and advise our customers when they need it most. We understand that buying, selling, letting or renting can be daunting and often emotionally meaningful. We are there, when it matters, to make the journey as stress-free as possible.
See all team members




