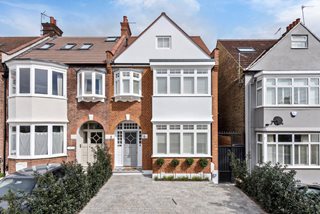Under Offer
Hanover Road, London, NW10
4 bedroom house in London
£2,250,000 Freehold
- 4
- 3
- 3
-
2101 sq ft
195 sq m -
PICTURES AND VIDEOS













KEY FEATURES
- FULLY EXTENDED AND RENOVATED
- FOUR BEDROOMS
- THREE BATHROOMS
- 2101 SQ.FT
- MATURE PRIVATE GARDEN
- OFF STREET PARKING
KEY INFORMATION
- Tenure: Freehold
- Council Tax Band: E
Description
Discover a home where elegance, style, and superior craftsmanship come together to create a truly breathtaking living experience. Designed to the highest standards, this stunning turnkey property allows you to move in effortlessly—without the stress, delays, or rising costs of renovation. Step inside to find an impressive layout, featuring a luxurious master suite with a private en-suite and a spacious walk-in wardrobe. Three additional generously sized double bedrooms, including another en-suite, provide ample space for family and guests, complemented by a beautifully designed family bathroom. At the heart of the home is a fabulous open-plan kitchen and dining area, perfect for entertaining or enjoying everyday moments in style. Large windows and thoughtful design ensure an abundance of natural light throughout, enhancing the sense of space and warmth. Outside, a beautifully landscaped private garden offers a serene retreat, while off-street parking adds convenience to this exceptional home. Every detail has been carefully considered to blend comfort, sophistication, and modern living seamlessly.
Utilities
- Sewerage: Mains Supply
- Broadband: FTTP
- Mobile Coverage: Excellent
Rights & Restrictions
- Restrictions: No
- Easements, servitudes or wayleaves: Yes
Risks
Location
Mortgage Calculator
Fill in the details below to estimate your monthly repayments:
Approximate monthly repayment:
For more information, please contact Winkworth's mortgage partner, Trinity Financial, on +44 (0)20 7267 9399 and speak to the Trinity team.
Stamp Duty Calculator
Fill in the details below to estimate your stamp duty
The above calculator above is for general interest only and should not be relied upon
Meet the Team
Our team are here to support and advise our customers when they need it most. We understand that buying, selling, letting or renting can be daunting and often emotionally meaningful. We are there, when it matters, to make the journey as stress-free as possible.
See all team members



