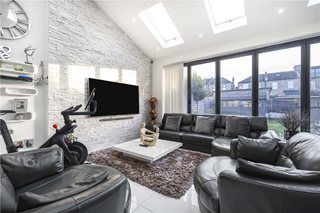Fordel Road, London, SE6
4 bedroom house in London
Offers in excess of £875,000
- 4
- 3
- 2
PICTURES AND VIDEOS


























KEY INFORMATION
- Council Tax Band: D
- Local Authority: Lewisham
Description
This truly exceptional home combines modern style with impressive space, offering over 1,800 sq ft of beautifully designed living accommodation. The property has been thoughtfully extended to provide a stunning South-facing split-level rear extension, creating a unique focal point for the home. The rear extension seamlessly blends with the rest of the property, offering an expansive living area perfect for family life or entertaining guests.
The property also boasts a large loft extension, creating even more space and flexibility. The well-proportioned rooms throughout the house provide a sense of openness, with ample natural light flooding each space. The integrated kitchen is perfect for modern living, while the convenient downstairs WC/shower adds practicality.
Outside, the front driveway offers off-street parking for multiple cars, a real bonus for city living. The large, secluded rear garden is the ideal setting for outdoor entertaining or quiet relaxation.
This home is a true one-of-a-kind, and to fully appreciate the thought and care that has gone into it, a viewing is an absolute must.
Location
For everyday convenience, you'll find a wide range of shops, cafes, and restaurants along Catford Broadway and Forest Hill Road, both within close proximity. Parks such as Mountsfield Park are also nearby, offering ample green space for outdoor activities. The area is well-served by local schools, leisure facilities, and other amenities, making it an ideal location for families.
Marketed by
Winkworth Forest Hill
Properties for sale in Forest HillArrange a Viewing
Fill in the form below to arrange your property viewing.
Mortgage Calculator
Fill in the details below to estimate your monthly repayments:
Approximate monthly repayment:
For more information, please contact Winkworth's mortgage partner, Trinity Financial, on +44 (0)20 7267 9399 and speak to the Trinity team.
Stamp Duty Calculator
Fill in the details below to estimate your stamp duty
The above calculator above is for general interest only and should not be relied upon
Meet the Team
Our team at Winkworth Forest Hill Estate Agents are here to support and advise our customers when they need it most. We understand that buying, selling, letting or renting can be daunting and often emotionally meaningful. We are there, when it matters, to make the journey as stress-free as possible.
See all team members




