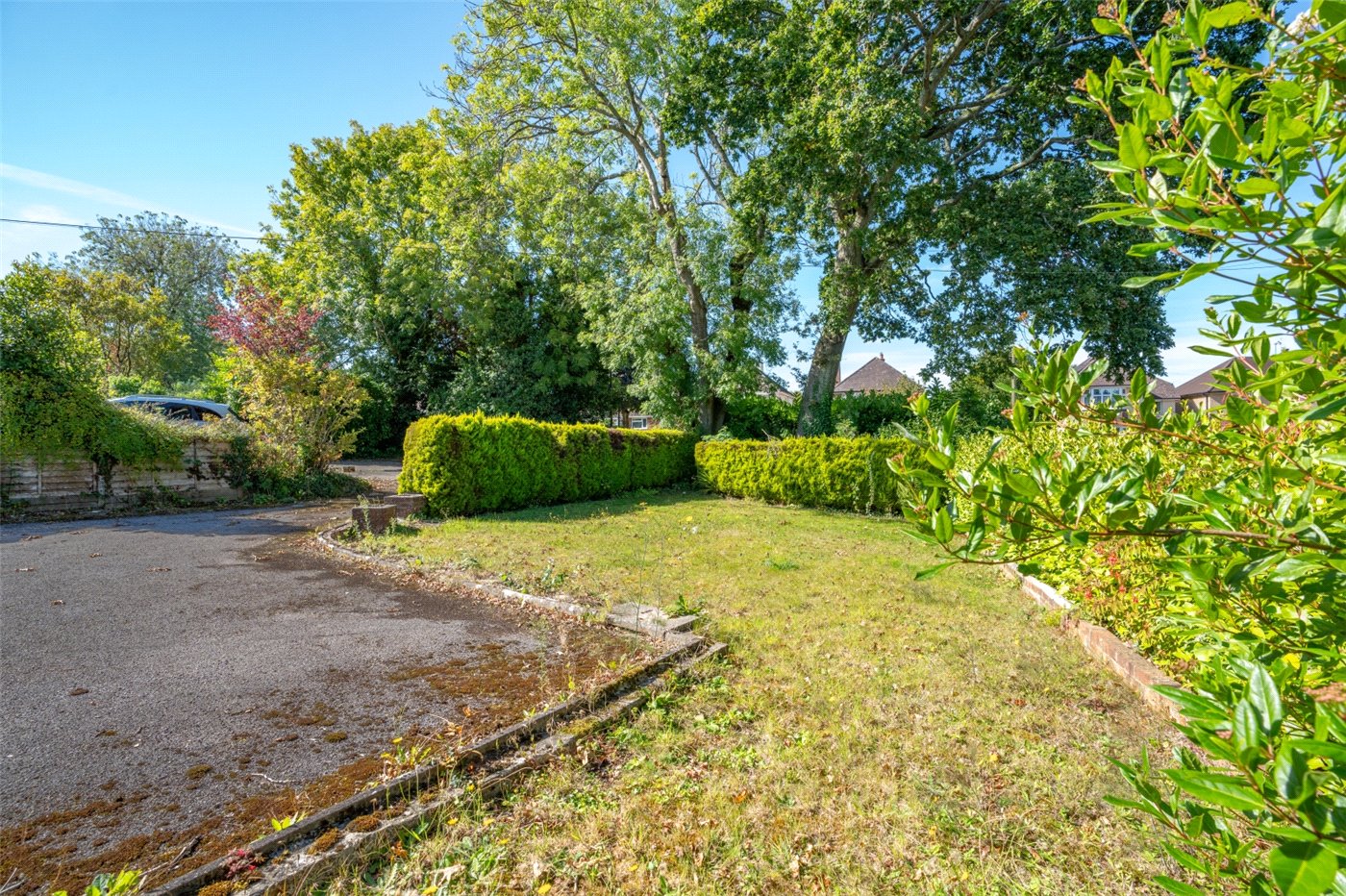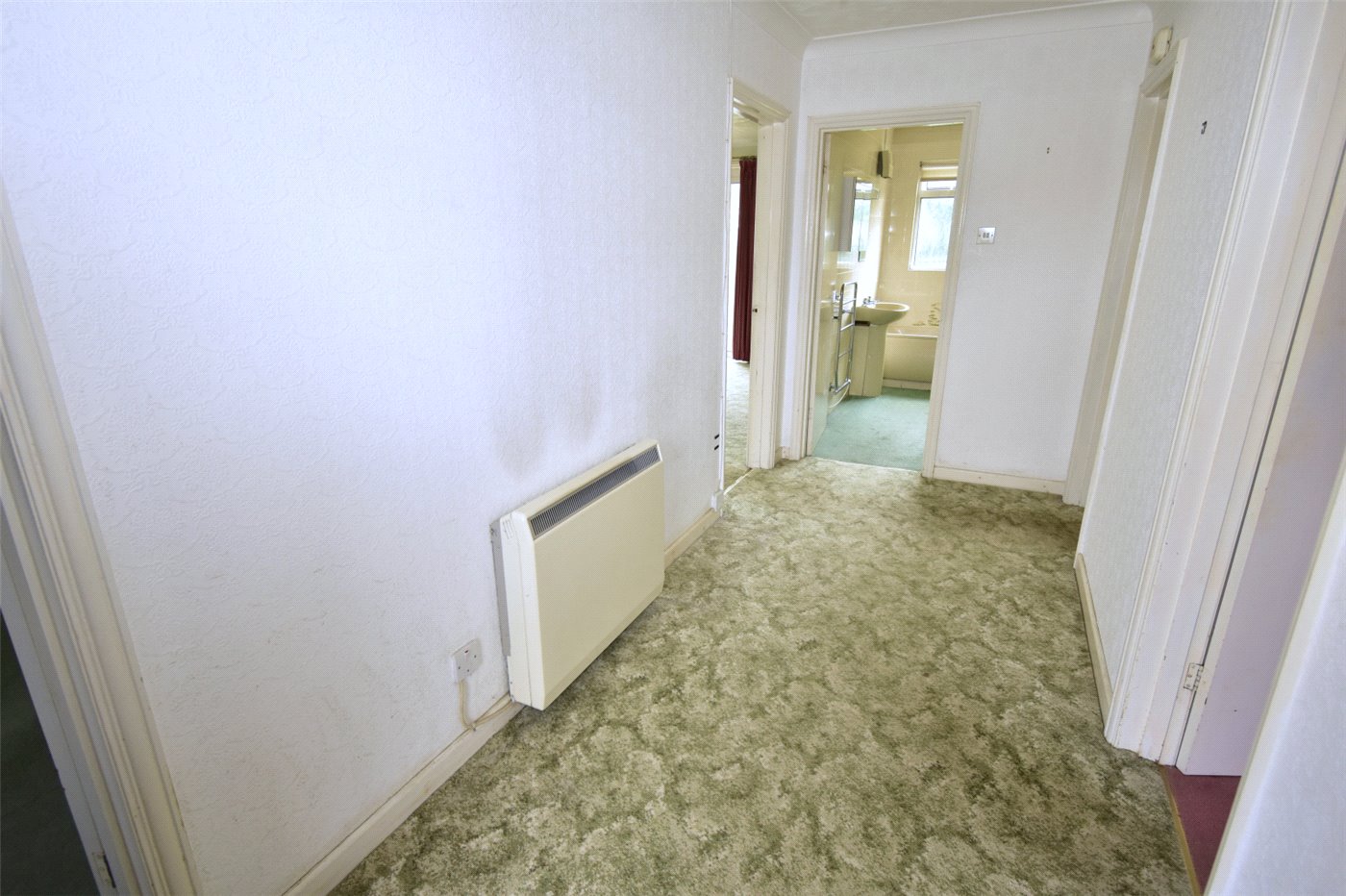Under Offer
Gravel Hill, Wimborne, Dorset, BH21
2 bedroom bungalow
Guide Price £400,000 Freehold
- 2
- 1
- 1
PICTURES AND VIDEOS














KEY FEATURES
- Bungalow in need of modernisation
- NO FORWARD CHAIN
- Garage and ample off road parking
- Dual aspect living room
- Kitchen/breakfast room & bath/shower room
KEY INFORMATION
- Tenure: Freehold
- Council Tax Band: D
Description
Located in an established residential area about 1.5 miles from the centre of Wimborne, the property is set well back from the road and approached off a long driveway with a turning area and a detached garage. The bungalow was built in the 1930s, and has brick and pebbledash render elevations under a concrete tiled roof. It is in a dated condition and requires complete modernisation, but benefits from electric heating and UPVC double glazing.
PRICE GUIDE: £400,000-£425,000. An older style 2 double bedroom detached bungalow offering scope for improvement and for sale with NO FORWARD CHAIN.
Located in an established residential area about 1.5 miles from the centre of Wimborne, the property is set well back from the road and approached off a long driveway with a turning area and a detached garage. The bungalow was built in the 1930s, and has brick and pebbledash render elevations under a concrete tiled roof. It is in a dated condition and requires complete modernisation, but benefits from electric heating and UPVC double glazing.
A large reception hall leads to 2 spacious bedrooms (with bay windows and fitted wardrobes), a dual aspect living room (with double glazed French doors to a rear lean-to), a kitchen/breakfast room (with units, worktops, electric hob, double oven, and double glazed door to a side porch) and a bath/shower room (with bath, shower cubicle, WC, wash basin and airing cupboard.)
The first part of the driveway is shared with number 47. The driveway to Merley Glen extends to the front and side where there is ample turning space. The detached garage has an up-and-over door and a side window. The front garden is bounded by a mixed hedge and includes a wildflower garden and shrubs. There is access all around the property to the rear garden which comprises a lawn, a seating area, a greenhouse and shed.
Agents’ Note: This property is being sold on behalf of a corporate client. It must remain on the market until contracts are exchanged. As part of a deceased person’s estate it may not be possible to provide answers to the standard property questionnaire. Please refer to the agent before viewing if you feel this may affect your buying decision.
Please note that the services, heating system and appliances have not been tested, and no warranty can be given or implied as to their working order.
Location
Mortgage Calculator
Fill in the details below to estimate your monthly repayments:
Approximate monthly repayment:
For more information, please contact Winkworth's mortgage partner, Trinity Financial, on +44 (0)20 7267 9399 and speak to the Trinity team.
Stamp Duty Calculator
Fill in the details below to estimate your stamp duty
The above calculator above is for general interest only and should not be relied upon
Meet the Team
Our team at WInkworth Southbourne Estate Agents are here to support and advise our customers when they need it most. We understand that buying, selling, letting or renting can be daunting and often emotionally meaningful. We are there, when it matters, to make the journey as stress-free as possible.
See all team members




