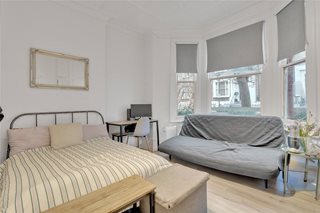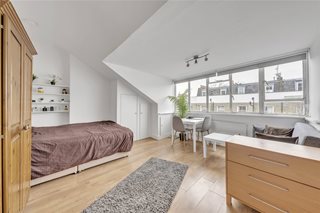Hamilton Gardens, London, NW8
8 bedroom house in London
£2,950,000 Freehold
- 8
- 8
- 2
-
2754 sq ft
255 sq m -
PICTURES AND VIDEOS


























KEY FEATURES
- Eight Self Contained Studio Flats
- Separate Laundry
- South Facing Rear Garden
- Residents Permit Parking
- Potential to Extend (STPP)
- Freehold
KEY INFORMATION
- Tenure: Freehold
- Council Tax Band: H
Description
Arranged over 4 floors, the house benefits from a rear south facing garden and the possibility of extending the lower ground floor thus increasing the overall size of the house.
Hamilton Gardens is located 0.5 miles away from the shopping and transport facilities of St John's Wood High Street. whilst the open spaces of Regents Park are 0.8 miles away.
Marketed by
Winkworth St John's Wood
Properties for sale in St John's WoodArrange a Viewing
Fill in the form below to arrange your property viewing.
Mortgage Calculator
Fill in the details below to estimate your monthly repayments:
Approximate monthly repayment:
For more information, please contact Winkworth's mortgage partner, Trinity Financial, on +44 (0)20 7267 9399 and speak to the Trinity team.
Stamp Duty Calculator
Fill in the details below to estimate your stamp duty
The above calculator above is for general interest only and should not be relied upon
Meet the Team
St John's Wood is one of the most desirable neighborhoods in London, with leafy streets and a choice of homes from period villas to modern apartments. Plus there are great schools and easy links to central London, the City and Canary Wharf as well as Kings Cross St Pancras for the Eurostar.
See all team members





