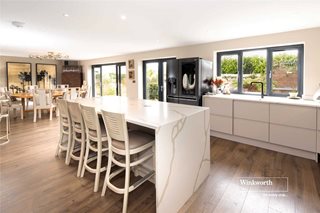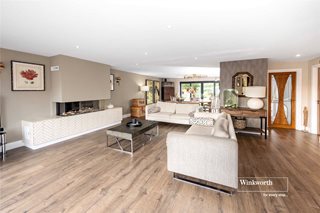Hynesbury Road, Friars Cliff, Christchurch, BH23
4 bedroom house in Friars Cliff
Guide Price £1,550,000 Freehold
- 4
- 3
- 2
PICTURES AND VIDEOS





























KEY FEATURES
- Beautifully presented detached four double bedroom house offers luxurious accommodation throughout
- Three bathroms
- Open plan L shaped kitchen/living room
- Further reception room
- Utility room
- Guest cloakroom
- Garden with decked area, superb pergola and outside kitchen
- BCP Council Tax Band F
KEY INFORMATION
- Tenure: Freehold
- Council Tax Band: F
- Local Authority: BCP Council
Description
Description:
This beautifully presented detached four double bedroom house offers luxurious accommodation throughout. The space has been designed exquisitely to make the most of approx. 2600sqft of accommodation, with stunning open plan living, an additional reception room, four double bedrooms and three bathrooms. Located in one of Friars Cliff's premier roads, the house features the finest fittings and finish.
The open plan L shape kitchen/living room is central to the home with large picture windows to the south elevation and two sets of patio doors to the rear creating a fantastic entertaining space.
The living area has a beautiful panoramic glass fronted real flame gas fire which really gives the room a beautiful focal point.
The kitchen is fitted with a sleek modern kitchen units topped with a stunning quartz top, with a central island providing a breakfast bar and further worksurfaces.
There is a further downstairs reception room, utlity room, downstairs w/c, study, gym and store room.
On the first floor are four double bedrooms, two of which feature beautiful en-suite shower rooms, three rooms benefit from a range of fitted bedroom furniture and the other has a beautiful walk in wardrobe.
Outside has been extremely well designed with entertaining at the heart of the design. The large deck creates a beautiful dining area, and houses the outdoor kitchen with fitted gas BBQ, lighting and storage. (Please note Pizza oven Harrison over are excluded from the sale).
The deck leads to a superbly constructed bespoke lounging area with timber pergola, giving a great sense of privacy. The rest of the garden is laid to lawn with attractive raised beds.
Situation:
The house is situated close to beautiful beaches and unspoilt coastline with Avon Beach, Friars Cliff Beach, Mudeford Quay and Steamer Point Nature Reserve all a short distance away.
Also nearby is the New Forest National Park offering some of the country’s most stunning countryside. The nearby town of Christchurch with its picturesque quay has an excellent range of shopping, dining and various other amenities with more extensive facilities found further afield at Bournemouth.
Hinton Admiral Station provides a regular train service to Bournemouth, Southampton, Clapham Junction and London Waterloo. Bournemouth and Southampton Airports are also within easy reach.
Marketed by
Winkworth Mudeford
Properties for sale in MudefordArrange a Viewing
Fill in the form below to arrange your property viewing.
Mortgage Calculator
Fill in the details below to estimate your monthly repayments:
Approximate monthly repayment:
For more information, please contact Winkworth's mortgage partner, Trinity Financial, on +44 (0)20 7267 9399 and speak to the Trinity team.
Stamp Duty Calculator
Fill in the details below to estimate your stamp duty
The above calculator above is for general interest only and should not be relied upon
Meet the Team
Winkworth Mudeford is owned and run by Director Simon Barnes along with the help of his dedicated and highly experienced team. We pride ourselves on offering high standards and a professional yet personal service and we always will go the extra mile to secure the best deal for our client.
See all team members




