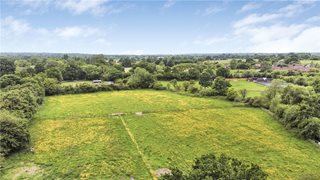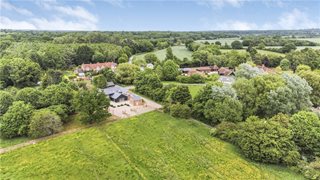Islandstone Lane, Hurst, Reading, RG10
5 bedroom house in Hurst
Offers in excess of £1,750,000 Freehold
- 5
- 3
- 4
PICTURES AND VIDEOS






























KEY FEATURES
- 5-6 Bedroom Contemporary Barn Conversion
- Approximately 5 Acres Of Grounds
- High Spec. Fitted Kitchen with Quality Miele Appliances
- 4 Reception Rooms
- 3 Bathrooms and Ground Floor WC
- Boot Room and Generous Entrance Hall
- Landscaped Gardens
- Detached Double Garage with Living Space Above
- Ultra-Efficient Air Source Heat Pump System
KEY INFORMATION
- Tenure: Freehold
- Local Authority: Wokingham Borough Council
Description
An exceptional 5/6 bedroom new home in this quiet semi-rural setting just two miles from Twyford with its train station featuring on the Elizabeth Line and Crossrail linking Reading with the City of London and Canary Wharf. Finished to exacting standards this sympathetic barn conversion is set in approximately 5 acres of grounds on this quiet country lane. This unique home is approached via a five bar gate onto an extensive driveway with an oak framed car port and parking for several cars. The property is set around a large courtyard patio area which can be accessed from multiple entrances in the house and a real focal point perfect for entertaining and taking in the tranquillity and views over the substantial grounds. The main entrance opens into a bright and spacious entry hall with a limestone tiled floor which leads through to the kitchen, dining area, w/c and boot room. The main living room is off the entrance hall and has a high vaulted ceiling with exposed beams, a wood burner and double doors opening on to courtyard at one end and further double doors leading to the kitchen. The delightful contemporary country style kitchen is again spacious based around an impressive central island and finished to the highest of specifications with a full range of Miele appliances, designer fittings and granite work surfaces. There is a dining area off the kitchen with double doors on to another terrace perfect for al-fresco dining or as a relaxing hideaway to the rear of the property. To the other side of the kitchen there is another reception room which has double doors again onto the courtyard and stairs to the first floor accommodation. This room would make an excellent snug, tv room, children’s play room or games room. There are two ground floor bedrooms serviced by a bathroom in between them and the boot room leads into another bright passageway with more double doors on to the terrace running into another room with a vaulted ceiling and more doors to the outside which would make a perfect office or even a guest bedroom. On the first floor there are three bedrooms, a superb family bathroom and an en-suite shower room. This immaculate home has been completed with some superb features including, engineered oak floors, a range of panelled and glazed doors, impressive outside areas, a designer kitchen and bathrooms and is ready to move into. It will make a perfect family home in a peaceful setting, close to local amenities and in perfect striking distance of central London, Reading and beyond.
Location
Marketed by
Winkworth Reading
Properties for sale in ReadingArrange a Viewing
Fill in the form below to arrange your property viewing.
Mortgage Calculator
Fill in the details below to estimate your monthly repayments:
Approximate monthly repayment:
For more information, please contact Winkworth's mortgage partner, Trinity Financial, on +44 (0)20 7267 9399 and speak to the Trinity team.
Stamp Duty Calculator
Fill in the details below to estimate your stamp duty
The above calculator above is for general interest only and should not be relied upon
Meet the Team
Located just 36 miles from Central London and 24 miles from Oxford, Reading's geographical placement is perfect for living and working or commuting. Michael and James are established professionals who have years of combined experience and local knowledge and can offer you a friendly approach and unparalleled service.
See all team members





