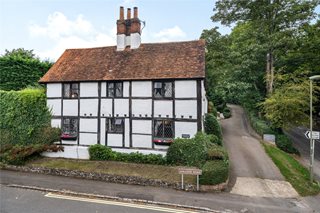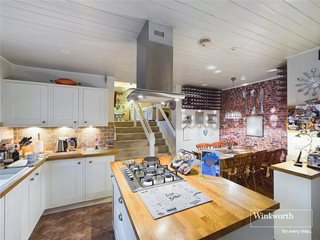Paradise Road, Henley-on-Thames, Oxfordshire, RG9
5 bedroom house in Henley-on-Thames
£1,600,000
- 5
- 3
- 3
PICTURES AND VIDEOS



























KEY FEATURES
- Five bedroom Tudor detached family home
- Swimming pool and enclosed private gardens
- Double garage with additional parking space
- Flexible accommodation (au-pair accommodation, 6th bedroom, study)
- Within 500 meters walk to Henley Town Centre
- Many original features including two inglenook fireplaces
- Good choice of schooling within the area
- Within walking of Henley Railway station and River Thames
KEY INFORMATION
- Council Tax Band: G
- Local Authority: South Oxfordshire District Council
Description
Located just a short stroll from Henley’s town centre with its array of boutique shops, pubs, and restaurants, Ancastle House holds a rich history. During Victorian times, it was known as The Old Dairy, and the current owners have a painting depicting a donkey and cart parked outside, ready to deliver milk to Henley. In the early 1900s, the house's name was changed to Ancastle Cottage, thought to be derived from the nearby site where a windmill once stood. The name was later updated to Ancastle House to reflect the size of the property.
Ancastle House is a remarkable Grade II Listed Tudor detached cottage, originally constructed around 1580, with later additions in the Victorian era and the 1990s. Spanning over 3,600 sq ft of versatile living space, it has preserved many of its original features, exuding an abundance of character and charm.
Located just a short stroll from Henley’s town centre, with its array of boutique shops, pubs, and restaurants, Ancastle House holds a rich history. During Victorian times, it was known as The Old Dairy, and the current owners have a painting depicting a donkey and cart parked outside, ready to deliver milk to Henley. In the early 1900s, the house's name was changed to Ancastle Cottage, thought to be derived from the nearby site where a windmill once stood. The name was later updated to Ancastle House to reflect the size of the property.
Ground Floor
Upon entering through the main door, you are greeted by a stunning entrance hall, featuring a double-height ceiling and an impressive chandelier that illuminates the oak staircase while casting reflections off the white-washed lath and plaster panelling. The sense of entering something truly special is immediate. To the left, the formal dining room boasts a grand inglenook fireplace and original oak beams, creating a perfect atmosphere for entertaining guests. A small office space has been cleverly created between the dining room and the drawing room. The hallway also provides access to the kitchen, WC, and the drawing room, which includes a second inglenook fireplace with an original bread oven, oak beams, and a door opening onto a secluded terrace patio. The kitchen serves as the heart of the house, complete with an island and breakfast table, plus a door leading to the front and stairs to the family room, which has French doors opening to the swimming pool terrace. Further doors lead to a double garage with an electric up-and-over door, utility room, and shower room.
First Floor (Original Part of Ancastle House)
Ascend the grand oak staircase, where the view over the entrance hall is breathtaking. The first floor offers access to the principal bedroom, two additional bedrooms, a family bathroom, and a separate WC. The principal bedroom includes an en-suite bathroom, while the second bedroom features a connecting room, currently used as a walk-in wardrobe, but easily converted into a second en-suite as it sits conveniently between the bedroom and bathroom.
First Floor (Additional Rooms)
Stairs from the living room lead to two spacious rooms, offering additional eaves storage and French doors opening to the top terrace, which overlooks the swimming pool. These rooms have served various purposes, including as au pair accommodation, a sixth bedroom, playroom, gym, and, more recently, office space.
Second Floor
The second floor comprises two double bedrooms, with a staircase in between. During Henley Regatta, the owners often host rowers who rave about the tranquillity and privacy of these rooms, describing them as a "magical" retreat after a day on the water. The owner's children also enjoyed competing for the privilege of staying in these rooms.
Outside
Ancastle House is situated on the corner of Paradise Road and Gravel Hill, opposite Friar Park (The late Goerge Harrison’s Family Home). The driveway leads to a double garage with additional parking in front of the electric garage door. Steps lead to the private, secluded rear garden, which is laid out over three tiers, all enclosed by mature hedging, ensuring complete privacy. The top terrace features a lovely patio area, with a lawn beyond. The swimming pool terrace is a highlight, complete with a heated and lit pool, BBQ entertaining area, and a red telephone box shower that serves as the main talking point. Steps lead down to the secret terrace below.
Location
Heathrow Airport is only a 25 minuets away by car.
Marketed by
Winkworth Reading
Properties for sale in ReadingArrange a Viewing
Fill in the form below to arrange your property viewing.
Mortgage Calculator
Fill in the details below to estimate your monthly repayments:
Approximate monthly repayment:
For more information, please contact Winkworth's mortgage partner, Trinity Financial, on +44 (0)20 7267 9399 and speak to the Trinity team.
Stamp Duty Calculator
Fill in the details below to estimate your stamp duty
The above calculator above is for general interest only and should not be relied upon
Meet the Team
Located just 36 miles from Central London and 24 miles from Oxford, Reading's geographical placement is perfect for living and working or commuting. Michael and James are established professionals who have years of combined experience and local knowledge and can offer you a friendly approach and unparalleled service.
See all team members



