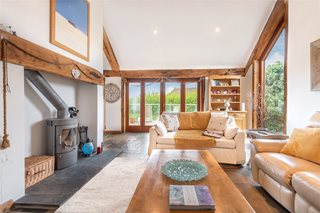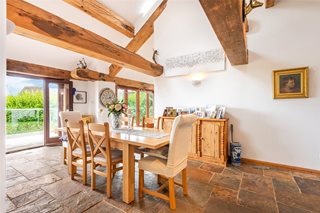Kiln Lane, Stokenham, Kingsbridge, Devon, TQ7
4 bedroom house in Stokenham
£895,000 Freehold
- 4
PICTURES AND VIDEOS























KEY FEATURES
- Dining Hall. Vaulted Sitting Room.
- Beautifull Fitted Kitchen With Breakfast Bar.
- Sun Room With Superb Views. Modern Ground Floor Bathroom. Ground Floor Bedroom (presently used as a utility room and store room). Master Bedroom. En-Suite Shower Room. First Floor Double Bedroom With Super Views. Shower Room. Large Front Bedroom. Gardens. Plenty Parking. Little Breeze A Highly Successful Detached Self Contained Studio/Holiday Let.
KEY INFORMATION
- Tenure: Freehold
- Council Tax Band: F
- Local Authority: South Hams
Description
Sea Breeze was built in 2002 to an architect designed specification incorporating many exposed heavy timbers and beams in particularly attractive layout with the main living area and dining room having vaulted ceilings whilst the bedrooms have a more intimate appeal. The accommodation is set over two floors. The current owners have converted an old outbuilding into a most attractive open plan holiday let names Little Breeze with its own private garden and parking. A viewing is thoroughly recommended in order to appreciate the accommodation on offer. Sea Breeze is set in the heart of the village but enjoying a high degree of privacy with wonderful views across the village, countryside down to Start Bay.
Rooms and Accommodations
- THE ACCOMMODATION COMPRISES:
- Entrance door to:
- DINING HALL
- With exposed heavy beams and vaulted ceiling, slate flooring. There is roof light and French doors onto a decked terrace with stunning views over the surrounding countryside, the village of Stokenham and the sea in the distance. There is open access through to:
- SITTING ROOM
- With vaulted ceiling and exposed heavy beams, more French doors onto the decked terrace and a large picture window flooding the room with light. Another feature of this room is the fireplace with log burning stove set on a slate hearth, ceiling light points, slate flooring and recessed ceiling lights.
From the dining hall there is access to the:
- QUALITY KITCHEN
- Modern fitted units, integrated appliances, space for an ‘American' style fridge freezer, recently fitted ‘Bertazoni' range cooker with two ovens, hobs and hot plates etc. Extractor hood. 1 ½ ‘Franke' sink unit with mixer tap, composite work surfaces with splashback tiling. ‘Neffe' induction hob. There is a wine cooler and integrated oven. Plenty of storage with wall and base cupboards, drawer units, pull out stores and larder unit. There is a window overlooking the front of the property and open access to the:
- SUN LOUNGE:
- A recent extension with lots of glass, sliding doors and glazed door onto the gardens enjoying wonderful views over the village, rolling South Hams countryside to the sea in the distance.
- Beyond the kitchen is:
- A DOUBLE BEDROOM: Which is presently used as a very useful UTILITY ROOM and LAUNDRY ROOM, next door to this room is:
- THE GROUND FLOOR BATHROOM
- A modern quality suite with shower over bath, dual flush W.C., with concealed cistern and floating wash hand basin with cupboards under.
Two steps down from the kitchen/breakfast room is:
- THE PRINCIPAL BEDROOM
- Which has dual aspect with views over the village church, rolling countryside to the sea. Built-in wardrobe.
- EN-SUITE SHOWER ROOM
- Three piece suite and a door providing access to the AIRING CUPBOARD with mains pressurised hot water cylinder and the controls for the under floor heating.
From the dining hall a wooden staircase turns and leads to:
- FIRST FLOOR:
- DOUBLE BEDROOM
- Super views over the village church, rolling countryside to the sea.
- SHOWER ROOM
- With walk-in shower, having a ‘Mira Gavina' electric shower, wash hand bowl set on a floating shelf. Low dual flush W.C. with concealed cistern. There is also a roof light.
Three stairs then continue to:
- LARGE LOFT ROOM
- Presently used as an office or occasional bedroom and is galleried to both the sun room and the dining hall. There is a large Velux roof light which affords the views to the sea. Exposed roof frame and exposed floor boards.
- OUTSIDE
- The property is approached from Kiln Lane via a five bar gate and matching pedestrian gate to the driveway laid to stone chippings and having plenty of parking available. A gate provides access to:
- LITTLE BREEZE:
- A delightful self-contained holiday unit or annexe set up as a studio in its own fenced grounds with plenty of space for sofa and king sized bed. There is an energy efficient wall mounted electric heater and a super kitchen which is well fitted with integrated slimline dishwasher, and integrated fridge, integrated oven and combination oven set into an oven housing unit. There is a vaulted ceiling with exposed roof timbers, French doors onto a timber deck with small lawned private garden area. A door provides access to the modern shower room with large walk-in shower, having a ‘Mira' electric shower, low dual flush W.C. and wash hand basin set into the vanity unit. There is also a heated towel rail. Plenty of light from the French doors, kitchen windows and high level window maintaining privacy. Directly outside the front door is a delightful and sunny private paved terrace with an outside tap. Little Breeze is a very popular with 5* reviews and lettings are arranged by professional agents. The sellers only let to adult couples without children in order to not interfere with their enjoyment of Sea Breeze – currently providing an income of approximately £10,000 per annum net of the agents commission.
From the driveway there is access either side of the property to the gardens and there is also an area for the plastic oil storage tank. Plenty of storage sheds and log store. The gardens to the main property are also private and have a super paved terrace outside the sun lounge and a further decked area leading onto the lawns. Wavy timber fence, good sized pond with fountain and the decked terrace of the sitting room and dining hall. There is a recently installed oil fired boiler outside and a useful water butt. The gardens enjoy the wonderful views of the village and rolling South Hams countryside to the sea.
This really is a beautiful and individual home in a superb spot with the added benefit of home and income with Little Breeze or an annexe for teenagers or other family. An early viewing is thoroughly recommended by the agents.
- POSTCODE: TQ7 2SQ
- EPC RATING:
- COUNCIL TAX BAND: F
- SERVICES
- Mains water and electricity are connected. Oil fired central heating. There is a no gas in the village.
Marketed by
Winkworth Dartmouth
Properties for sale in DartmouthArrange a Viewing
Fill in the form below to arrange your property viewing.
Mortgage Calculator
Fill in the details below to estimate your monthly repayments:
Approximate monthly repayment:
For more information, please contact Winkworth's mortgage partner, Trinity Financial, on +44 (0)20 7267 9399 and speak to the Trinity team.
Stamp Duty Calculator
Fill in the details below to estimate your stamp duty
The above calculator above is for general interest only and should not be relied upon
Meet the Team
Our highly successful team has a wealth of experience and knowledge which is second to none to ensure that your moving experience is as pain free as possible. Our Grade II listed double fronted premisis opposite the market in Dartmouth is a perfect showcase for your property. Please come and talk to us about your property requirements.
See all team members




