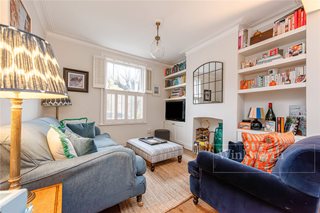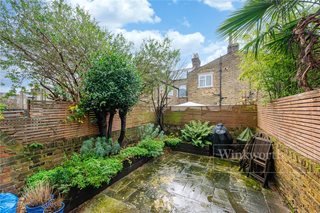Under Offer
Kilravock Street, London, W10
2 bedroom house in London
£1,150,000 Freehold
- 2
- 1
- 2
-
1054 sq ft
97 sq m -
PICTURES AND VIDEOS












KEY FEATURES
- EXTENDED
- LOFT SPACE CONVERTED
- SOUTH FACING GARDEN
- GUEST WC ON GROUND FLOOR
- EXCELLENT CONDITION
- BOILING HOT TAP
- UNDERFLOOR HEATING ON GROUND FLOOR
- FITTED WARDROBES IN PRINCIPLE BEDROOM
KEY INFORMATION
- Tenure: Freehold
Description
This lovely Victorian Cottage has been finished to an excellent standard by the current owners. The ground floor has been extended and comprises of an entirely open reception and dining area, leading on to the kitchen. The kitchen is of classic style with exposed brick wall, integrated appliances, hot tap, and centre island with overhanging breakfast bar. This entire area is a great entertaining space, leading directly on to the garden via bi-fold doors. The garden is south facing, and therefore a great sun trap all day, flooding the open plan area with natural light. The entire ground floor also benefits from underfloor heating, including the guest WC under the stairs.
On the first floor is the family bathroom, with separate roll top bath tub, shower enclosure, and double basins. Similar to the ground floor, the bathroom also has underfloor heating. There are two spacious double bedrooms, with the principle bedroom benefitting from fitted wardrobes. The second bedroom has the chimney removed offering extra space and flexibility of layout. Finally, the loft has been fully converted for use as an additional room, with the added benefit of fitted cupboards. Viewing of this lovely home comes highly recommended.
Location
Mortgage Calculator
Fill in the details below to estimate your monthly repayments:
Approximate monthly repayment:
For more information, please contact Winkworth's mortgage partner, Trinity Financial, on +44 (0)20 7267 9399 and speak to the Trinity team.
Stamp Duty Calculator
Fill in the details below to estimate your stamp duty
The above calculator above is for general interest only and should not be relied upon
Meet the Team
Our team are here to support and advise our customers when they need it most. We understand that buying, selling, letting or renting can be daunting and often emotionally meaningful. We are there, when it matters, to make the journey as stress-free as possible.
See all team members




