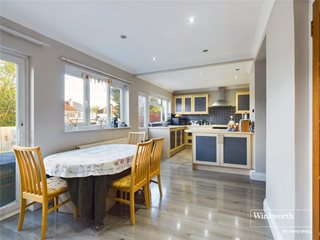Palace Court, Harrow, Middlesex, HA3
3 bedroom house in Harrow
Guide Price £675,000 Freehold
- 3
- 1
- 1
PICTURES AND VIDEOS












KEY FEATURES
- 3 GOOD SIZED BEDROOMS
- THROUGH LOUNGE
- CUL-DE-SAC
- SEMI-DETACHED
- LARGE GARDEN
- OFF STREET PARKING
- FULL-WIDTH REAR EXTENSION
KEY INFORMATION
- Tenure: Freehold
- Council Tax Band: E
Description
Located in a desirable CUL-DE-SAC neighborhood, the house features THREE GENEROUSLY SIZED BEDROOMS, each thoughtfully designed with fitted wardrobes. The spacious THROUGH LOUNGE is adorned with large windows that allow natural light to flood the space highlighting the exquisite details of the interior. The kitchen and dining room are decorated with impeccable style and thoughtful design. One of the key features of this property is the enchanting rear garden which has been extended to full width and has been well-maintained, offering a private sanctuary for both adults and children alike.
Location is key, and this house is strategically situated near reputable schools like UXENDON MANOR PRIMARY SCHOOL AND CLAREMONT HIGH SCHOOL, transport links LIKE THE METROPOLITAN via Preston Road or Jubilee Line via KINGSBURY and QUEENSBURY underground station, and recreational parks. With the potential to extend (STPP) seize the opportunity to make this gorgeous property your own and let the next chapter of your life unfold in the lap of absolute opulence.
Please call us to arrange a viewing.
Rooms and Accommodations
- Reception Room
- 8.05m x 3.6m
- Spacious through lounge, clean and tidy with lots of light.
- Kitchen Dining Room
- 4.95m x 7.98m
- Gorgeous kitchen and dining area, with ample storage space.
- Bedroom 1
- 3.94m x 3.66m
- Bedroom with fitted wardrobes.
- Bedroom 2
- 3.94m x 3.02m
- Double bedroom with fitted wardrobes.
- Bedroom 3
- 3.05m x 2.44m
- Double bedroom with fitted wardrobes.
- Shower Room
- 1.68m 1.8m
- Family shower room.
- Garage
- 5.08m x 2.16m
- Spacious garage.
- Ground floor WC
- 0.64m x 1.12m
- Tidy and practical ground floor WC
- WC
- 0.74m x 1m
- Seperate WC on first floor.
Marketed by
Winkworth Kingsbury
Properties for sale in KingsburyArrange a Viewing
Fill in the form below to arrange your property viewing.
Mortgage Calculator
Fill in the details below to estimate your monthly repayments:
Approximate monthly repayment:
For more information, please contact Winkworth's mortgage partner, Trinity Financial, on +44 (0)20 7267 9399 and speak to the Trinity team.
Stamp Duty Calculator
Fill in the details below to estimate your stamp duty
The above calculator above is for general interest only and should not be relied upon
Meet the Team
Our team here at Winkworth Kingsbury Estate Agents have over 25 years' experience in the Kingsbury area - an area we know like the back of our hands. Our aim is to simply offer a service beyond all others. Our way is the Winkworth way, “We See Things Differently"
See all team members





