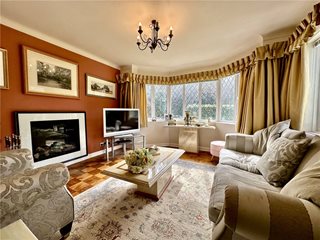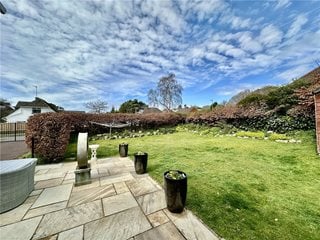Under Offer
Queens Park Avenue, Bournemouth, Dorset, BH8
2 bedroom bungalow in Bournemouth
£600,000 Freehold
- 2
- 2
- 2
-
1568 sq ft
145 sq m -
PICTURES AND VIDEOS











KEY FEATURES
- Detached chalet bungalow
- Two bedrooms upstairs
- Three reception rooms
- Large kitchen diner
- Two modern bathrooms, one on each floor
- Garage & off road parking
- Beautiful garden
- Enviable location
KEY INFORMATION
- Tenure: Freehold
- Council Tax Band: E
- Local Authority: BCP Council
Description
This stunning three-bedroom chalet is moments away from the famous Queens Park Golf Course, it is a very spacious property within wonderful grounds. The property has easy access to the Wessex Way and is in a fantastic location.
When entering the chalet, you are welcomed into a large glazed room which in turn leads into the porch and through to the hallway. From the hall there are doors leading to the kitchen, dining room, lounge and bathroom. There is a large kitchen/dining room which opens through into a conservatory with bi-fold doors leading out to the garden. The kitchen is offered with an excellent range of cupboards and quartzite worktops, integrated appliances comprise fridge/freezer, Neff combination microwave, Neff slide-away oven, hob, dishwasher and washing machine, and there is a ‘hidden’ walk-in larder. One of our favourite features is the Lantern Skylight which makes the area beautifully bright. There is an additional door leading from the dining area into the integrated garage which has a new electric up and over garage door making it easily accessible.
The lounge is located at the front of the property with large bay windows and has a fantastic décor with a new feature gas fire.
Just off the hall is the bathroom and separate W.C. The bathroom has a wonderful finish with modern light grey tiles, large basin with storage drawer, jacuzzi bath and LED mood lighting.
Just across the hall from the bathroom is the second reception/bedroom three, at present this room is being used as an additional reception room also with large bay window and modern décor through.
When approaching the first floor you are greeted by a large landing with all appointed rooms leading off. The spacious master bedroom benefits from modern décor, three wardrobes and a window overlooking the front garden. The second bedroom is a double room also with modern décor and views of the front garden. The bright and airy shower room offers a large modern shower with WC and basin with storage drawers.
The garden wraps around three sides of the house, surrounded by gates, with one section being especially private. The garden areas are laid to lawn and there is a large patio area which is ideal for entertaining.
Location
Bournemouth is a coastal resort known for having miles of sandy beaches, Victorian architecture and a buzzing nightlife. Also nearby is Poole Harbour which is the largest natural harbour in the Europe sitting 2 miles from Sandbanks.
The property has easy access to the A338 which gives direct access to the M27 & M3 motorway with London just 1 hour 30 minutes commute. There is also a main line train route from Bournemouth railway station which connects to London Waterloo. An easy 20 minute drive to the New Forest.
Mortgage Calculator
Fill in the details below to estimate your monthly repayments:
Approximate monthly repayment:
For more information, please contact Winkworth's mortgage partner, Trinity Financial, on +44 (0)20 7267 9399 and speak to the Trinity team.
Stamp Duty Calculator
Fill in the details below to estimate your stamp duty
The above calculator above is for general interest only and should not be relied upon
Meet the Team
Our team at Winkworth Westbourne Estate Agents are here to support and advise our customers when they need it most. We understand that buying, selling, letting or renting can be daunting and often emotionally meaningful. We are there, when it matters, to make the journey as stress-free as possible.
See all team members




