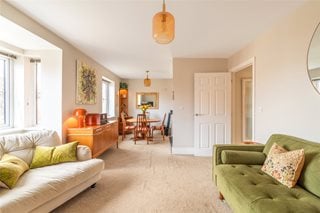Ryan Way, Wimborne, Dorset, BH21
2 bedroom flat/apartment in Wimborne
£269,950 Leasehold
- 2
- 2
- 1
PICTURES AND VIDEOS

















KEY FEATURES
- Modern development with lovely river views
- 2 double bedrooms
- Contemporary kitchen/dining/living area
- Bathroom & en suite shower room
- 2 allocated parking spaces
KEY INFORMATION
- Tenure: Leasehold
- Council Tax Band: C
Description
This attractive, contemporary style flat offers spacious, well proportioned accommodation and benefits from lovely river views, gas central heating, UPVC double glazing and 2 allocated parking spaces. The Waters Edge development was built by Charles Church.
The communal entrance door has a security entryphone system, and stairs lead to the first floor. The front door to number 17 opens into an L-shaped reception hall with built-in coat and storage cupboards. The living room features a square bay window giving a delightful outlook over the River Stour.
The open plan kitchen/breakfast area features an excellent range of units and worktops, integrated AEG gas hob, cooker hood, Electrolux electric oven, washing machine, space for fridge-freezer, space and plumbing for dishwasher, and Glow Worm gas central heating boiler.
There are 2 double bedrooms, one of which has an en suite shower room, and a family bathroom. Outside, the property has 2 allocated parking spaces, and there are communal grounds. LEASE: 112 years remaining. MAINTENANCE: Approximately £2,300 per annum.
Location
Marketed by
Winkworth Wimborne
Properties for sale in WimborneArrange a Viewing
Fill in the form below to arrange your property viewing.
Mortgage Calculator
Fill in the details below to estimate your monthly repayments:
Approximate monthly repayment:
For more information, please contact Winkworth's mortgage partner, Trinity Financial, on +44 (0)20 7267 9399 and speak to the Trinity team.
Stamp Duty Calculator
Fill in the details below to estimate your stamp duty
The above calculator above is for general interest only and should not be relied upon





