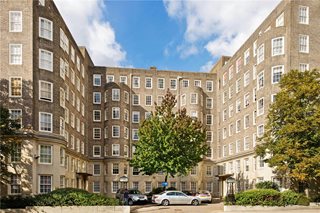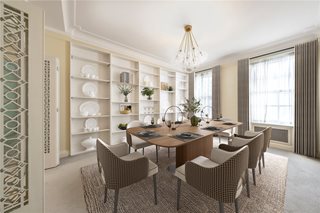Under Offer
South Lodge, Circus Road, St John's Wood, London, NW8
4 bedroom flat/apartment in Circus Road
Guide Price £2,500,000 Share of Freehold
- 4
- 2
- 1
-
1877 sq ft
174 sq m -
PICTURES AND VIDEOS

























KEY FEATURES
- Four Bedrooms
- Family Bathroom
- Shower Room
- Guest WC
- Reception Room
- Dining Room
- Kitchen
- 24-Hour Porterage
- First Come First Served Parking
- Communal Heating & Hot Water
- Share of Freehold
KEY INFORMATION
- Tenure: Share of Freehold
- Lease Length: 990 yrs left
- Service charge: £17423.32 per annum
- Council Tax Band: G
Description
Images have been virtually staged using CGI and are for illustrative purposes only. They are intended to convey the concept and vision for the property. They are for guidance only, and may alter and do not necessarily represent a true and accurate depiction of the finished property
Situated in this prestigious portered block is this first-floor apartment, offering generous living accommodation c1900 sq ft which comprises of four bedrooms, two bathrooms, a 25ft reception room, a kitchen and a dining room. The property further benefits from traditional Georgian sash windows, tall ceiling heights throughout, a guest WC, parking on a first-come first-served basis, 24-hour uniformed porterage, communal heating and hot water and numerous passenger lifts. St John's Wood Underground Station (Jubilee line) and the newly landscaped high street are approximately 0.3 miles from the development, with both Lord's Cricket Ground and Regent's Park also less than half a mile away.
Mortgage Calculator
Fill in the details below to estimate your monthly repayments:
Approximate monthly repayment:
For more information, please contact Winkworth's mortgage partner, Trinity Financial, on +44 (0)20 7267 9399 and speak to the Trinity team.
Stamp Duty Calculator
Fill in the details below to estimate your stamp duty
The above calculator above is for general interest only and should not be relied upon
Meet the Team
St John's Wood is one of the most desirable neighborhoods in London, with leafy streets and a choice of homes from period villas to modern apartments. Plus there are great schools and easy links to central London, the City and Canary Wharf as well as Kings Cross St Pancras for the Eurostar.
See all team members





