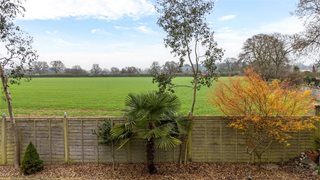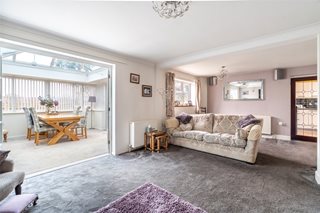Summer Field Close, Wimborne, Dorset, BH21
3 bedroom bungalow
£575,000 Freehold
- 3
- 2
- 2
PICTURES AND VIDEOS
























KEY FEATURES
- Open plan living room & attractive orangery
- Kitchen with vaulted ceiling
- Landscaped south facing garden adjoining a field
- Double garage & garden chalet/home office
- NO FORWARD CHAIN
KEY INFORMATION
- Tenure: Freehold
- Council Tax Band: E
Description
Extended and altered to create a kitchen with a vaulted ceiling, an open plan living room and a rear orangery, the property benefits from gas central heating, UPVC double glazing and partial air conditioning. There is also ample off road parking, a double garage, and delightful landscaped gardens, facing south to the rear, with an attractive outlook over the adjacent field, and a garden chalet/home office.
An enclosed entrance porch leads to a reception hall with fitted wall unit, airing cupboard, and retractable ladder to the boarded loft (with lighting.)
The living/dining room has a decorative fireplace with an inset electric fire, and bifolding doors open to a rear orangery with a lantern rooflight, an electric radiator/air conditioning unit and French doors to the rear garden
The kitchen/breakfast room features a high vaulted ceiling with 2 rooflights, a wall mounted air conditioning unit, ample units and worktops, Baumatic microwave, integrated dishwasher, water softener, American style fridge-freezer, Belling dual fuel range cooker (with gas hob and 2 electric ovens), extractor, door to the front, and bifolding doors to the rear garden.
There is also a utility room with sink, and space and plumbing for washer and dryer.
Bedroom 1 has an open archway to a dressing room with fitted wardrobes, and an en suite shower room, and there are 2 further bedrooms and a family bathroom which includes a shower over the bath.
A tarmac driveway provides off road parking and leads to a double garage with electric door, lighting, power, side door, and French doors to the rear garden. Side gates provide access at either side of the bungalow to the nicely enclosed, south facing rear garden which affords a fair degree of privacy and features 2 timber sun decks, a paved patio, a lawn, a timber chalet/home office (with lighting and power), a timber shed and a lean-to garden store.
Location
Marketed by
Winkworth Wimborne
Properties for sale in WimborneArrange a Viewing
Fill in the form below to arrange your property viewing.
Mortgage Calculator
Fill in the details below to estimate your monthly repayments:
Approximate monthly repayment:
For more information, please contact Winkworth's mortgage partner, Trinity Financial, on +44 (0)20 7267 9399 and speak to the Trinity team.
Stamp Duty Calculator
Fill in the details below to estimate your stamp duty
The above calculator above is for general interest only and should not be relied upon





