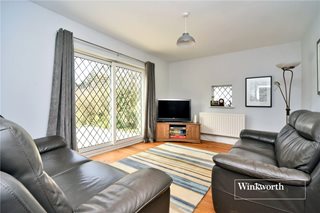Tudor Avenue, Worcester Park, KT4
4 bedroom house in Worcester Park
£1,000,000 Freehold
- 4
- 1
- 3
PICTURES AND VIDEOS














KEY FEATURES
- 4 Double Bedrooms
- 3 Spacious Reception Rooms
- Large Kitchen/Breakfast Room
- Cloakroom/WC
- Modern Family Bathroom
- Garden approx. 90ft
- Large Driveway
- Road not in ULEZ Zone
- Easy Reach of Worcester Park Town Centre
- Well-Regarded Local Schools
- Council Tax Band F
- EPC Rating D
KEY INFORMATION
- Tenure: Freehold
- Council Tax Band: F
- Local Authority: London Borough Of Sutton
Description
The accommodation to the ground floor provides two well-proportioned front reception rooms, a living room overlooking the garden and an expansive fitted kitchen with plenty of space for a large dining table and chairs. The larger of the two front reception rooms has had a conversion created adjacent to the downstairs WC which could, subject to consents, be re-modelled to provide an additional bedroom with en-suite. Upstairs there are four large double bedrooms and a modern family bathroom.
Externally, to the front there is off-street parking for several cars, plus a gate providing side access. The rear garden is high fence enclosed for privacy and is mainly laid to lawn with a wide patio set off the back of the house accessed from both the kitchen and living room.
Tudor Avenue is a highly sought after road, within easy reach of Worcester Park town centre with its wide choice of shops, bars and amenities including Worcester Park station offering fast and frequent train services into London Waterloo. Several well-regarded schools are close-by including Cheam High School and Nonsuch High School.
Rooms and Accommodations
- Entrance Hall
- Front Reception Room 1
- 4.47m x 3.48m max
- Front Reception Room 2
- 3.86m x 3m max
- Kitchen/Breakfast Room
- 5.97m x 3.89m max
- Living Room
- 4.55m x 3.38m max
- Cloakroom/WC
- Large Store Area
- Bedroom
- 4.88m x 3.45m max
- Bedroom
- 4.88m x 3.6m max
- Bedroom
- 5.46m x 3.45m max
- Bedroom
- 3.7m x 3.45m max
- Family Bathroom
- 2.72m x 1.78m max
- Garden
- Approx. 90ft
- Large Driveway
Marketed by
Winkworth Worcester Park
Properties for sale in Worcester ParkArrange a Viewing
Fill in the form below to arrange your property viewing.
Mortgage Calculator
Fill in the details below to estimate your monthly repayments:
Approximate monthly repayment:
For more information, please contact Winkworth's mortgage partner, Trinity Financial, on +44 (0)20 7267 9399 and speak to the Trinity team.
Stamp Duty Calculator
Fill in the details below to estimate your stamp duty
The above calculator above is for general interest only and should not be relied upon
Meet the Team
Our team at Winkworth Worcester Park Estate Agents are here to support and advise our customers when they need it most. We understand that buying, selling, letting or renting can be daunting and often emotionally meaningful. We are there, when it matters, to make the journey as stress-free as possible.
See all team members




