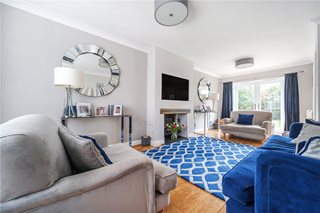Under Offer
Chesterfield Road, Newbury, Berkshire, RG14
4 bedroom house in Newbury
£675,000 Freehold
- 4
- 2
- 2
-
1207 sq ft
112 sq m -
PICTURES AND VIDEOS
















KEY FEATURES
- 1207ft2 / 112ft2
- Dual Aspect Living Room
- Open Plan Kitchen Diner
- Four Double Bedrooms
- Ensuite in Master
- Private Rear Garden
- St. Barts Catchment
- Off Street Parking
- 0.4 Miles to Train Station
- 0.7 Miles to St. Bartholomew School
- 0.4 Miles to Town Centre
KEY INFORMATION
- Tenure: Freehold
- Council Tax Band: E
- Local Authority: West Berkshire Council
Description
You enter the property via a porch/ boot room. The dual aspect living room offers a great space to relax and enjoy views of private rear garden, whilst sat in front of the log burner. You have access from the living room into the kitchen diner. This is the hub of the home, offering the perfect space to host friends and family with the modern kitchen that flows beautifully onto the dining area and out into the garden via French doors.
To the first floor are four double bedrooms. The master bedroom benefits from an ensuite shower room. All rooms are of a great size and three of them offer built in storage. The family bathroom is very modern, with grey tiling and has a shower over the bath.
To the front of the property is a brick driveway with space for several vehicles with some small raised borders. There is side access to the rear garden where a patio stretches the full width of the garden, creating a great social space. The rest of the garden is mainly laid to lawn with a border of mature shrubs.
The property is connected to all mains and operates on Gas central heating.
There are no known mobile coverage issues and there is Ultrafast Broadband available in the area.
EPC - C
West Berkshire Council Tax Band - E
Utilities
- Electricity Supply: Mains Supply
- Water Supply: Mains Supply
- Sewerage: Mains Supply
Mortgage Calculator
Fill in the details below to estimate your monthly repayments:
Approximate monthly repayment:
For more information, please contact Winkworth's mortgage partner, Trinity Financial, on +44 (0)20 7267 9399 and speak to the Trinity team.
Stamp Duty Calculator
Fill in the details below to estimate your stamp duty
The above calculator above is for general interest only and should not be relied upon
Meet the Team
Our team are here to support and advise our customers when they need it most. We understand that buying, selling, letting or renting can be daunting and often emotionally meaningful. We are there, when it matters, to make the journey as stress-free as possible.
See all team members




