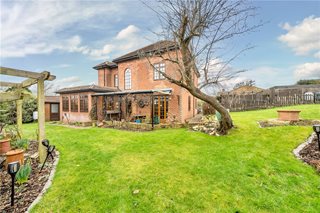Kiln Road, Newbury, Berkshire, RG14
4 bedroom house in Newbury
£880,000 Freehold
- 4
- 3
- 4
-
2942 sq ft
273 sq m -
PICTURES AND VIDEOS
















KEY FEATURES
- 2942ft2 / 273 m2
- Living Room with Fire Place
- Large Kitchen Diner
- Two Studys
- Cloakroom
- Four Double Bedrooms
- Three Bathrooms
- South Facing Garden
- Double Garage
- NO ONWARD CHAIN
KEY INFORMATION
- Tenure: Freehold
- Council Tax Band: D
- Local Authority: West Berkshire Council
Description
The ground floor comprises of an open entry hall, two sizeable studies and a cloakroom. The living room is generous in size and features a beautiful open fireplace and access onto the rear garden. The kitchen is open with the dining area and also provides access onto the garden.
To the first floor are three double bedrooms. The master benefits from a generous ensuite with bath. Bedrooms two and three offer built in storage. The stunning family bathroom houses a free standing bath and walk in shower with neutral tiling.
To the second floor is a 26 ft bedroom with views across the Newbury countryside. The ensuite has grey tiling and a bath.
To the front of the property is the gated gravel driveway with a double garage. There is space for multiple vehicles. To the rear is a fantastic south facing wrap around garden. There is a covered patioed area overlooking the beautiful green. The garden is mainly laid to lawn with flowerbeds bordering the boundaries. There is also planning consent held for an external studio/garden room 5m x 4.2m .
The property is connected to all mains and operates on gas central heating. There are no mobile coverage issues and there is Ultrafast Broadband available in the area.
EPC - C
West Berkshire Council Tax Band - D
Utilities
- Electricity Supply: Mains Supply
- Water Supply: Mains Supply
- Sewerage: Mains Supply
- Heating: Gas Central
Marketed by
Winkworth Newbury
Properties for sale in NewburyArrange a Viewing
Fill in the form below to arrange your property viewing.
Mortgage Calculator
Fill in the details below to estimate your monthly repayments:
Approximate monthly repayment:
For more information, please contact Winkworth's mortgage partner, Trinity Financial, on +44 (0)20 7267 9399 and speak to the Trinity team.
Stamp Duty Calculator
Fill in the details below to estimate your stamp duty
The above calculator above is for general interest only and should not be relied upon
Meet the Team
Our team are here to support and advise our customers when they need it most. We understand that buying, selling, letting or renting can be daunting and often emotionally meaningful. We are there, when it matters, to make the journey as stress-free as possible.
See all team members



