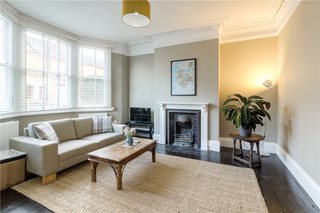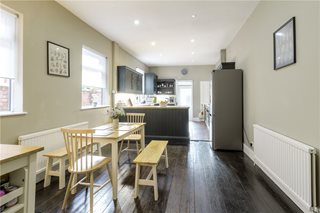Under Offer
Holly Road, Abington, NN1
3 bedroom house in Abington
Offers in excess of £350,000 Freehold
- 3
- 1
- 2
PICTURES AND VIDEOS
















KEY FEATURES
- Three double bedrooms
- Double garage
- 25' Kitchen/dining room
- Two further reception rooms
- Close to Racecourse and Abington Park
- Basement
- Retains many traditional features
- EPC TBC
KEY INFORMATION
- Tenure: Freehold
Description
The accommodation briefly comprises, door to entrance porch. From here a door leads through to the main entrance hall, there is a stunning stained glass window above the front door. The formal living room provides a bay window to the front aspect. There is a feature fireplace with tiled hearth. From the entrance hall there is a further is a further reception with a feature file place. Inside an alcove there is traditional period shelving with various drawers. A door with etched glass leads out to the rear garden. The kitchen/dining room, which measures 25’ in length, and provides a fantastic family entertaining area to gather. Off the kitchen there is a small utility area and a further room, which used to be the cloakroom and could be reinstated. From the entrance hall a door leads down to the cellar. The basement provides a large space with good head height and could be converted into a future reception room/bedroom, subject to planning permission and building regulations.
To the first floor there are three large double bedrooms and a family bathroom. The master bedroom features three windows to the front aspect and a beautiful fireplace. To the side of the fireplace there is a traditional wardrobe with drawers under. Bedroom three features a window to the rear aspect, traditional fireplace, and wardrobe with drawers under. Bedroom two is a large double set to the rear, with a window, and traditional fireplace. The bathroom comprises a modern stylish suite incorporating a bath with independent shower over, low flush WC and pedestal wash hand basin. The bathroom features traditional panelling and twin windows to the side aspect.
Externally to the rear there is an attractive low maintenance rear garden, enclosed by traditional Victorian walling. At the bottom of the garden there is a large 22’ by 16’ double garage with bifolding doors leading to the rear access road.
To the front, the house stands back from Holly Road behind a front garden within a dwarf brick wall.
Mortgage Calculator
Fill in the details below to estimate your monthly repayments:
Approximate monthly repayment:
For more information, please contact Winkworth's mortgage partner, Trinity Financial, on +44 (0)20 7267 9399 and speak to the Trinity team.
Stamp Duty Calculator
Fill in the details below to estimate your stamp duty
The above calculator above is for general interest only and should not be relied upon
Meet the Team
Our team are here to support and advise our customers when they need it most. We understand that buying, selling, letting or renting can be daunting and often emotionally meaningful. We are there, when it matters, to make the journey as stress-free as possible.
See all team members




