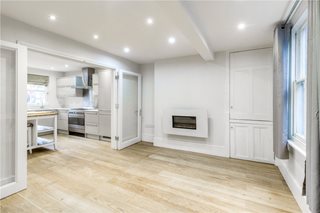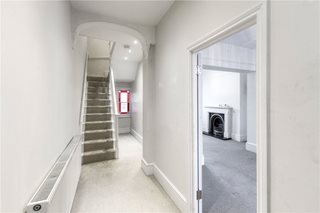Under Offer
St. Giles Terrace, Northampton, Northamptonshire, NN1
4 bedroom house in Northampton
£395,000 Freehold
- 4
- 2
- 2
-
1486 sq ft
138 sq m -
PICTURES AND VIDEOS

















KEY FEATURES
- Four Bedrooms
- Off Road Parking
- Located in Centre of Town
- En-suite to Master
- Lounge and Snug
- Four WC's
- Gas Heating
- EPC 'C'
- Council Tax Band 'D'
KEY INFORMATION
- Tenure: Freehold
- Council Tax Band: D
- Local Authority: Northampton Borough Council
Description
The property is offered over four floors with the accommodation extending to approximately 1,400 square feet. There are a wealth of original character features together with the benefit of a modern kitchen/breakfast room and modern bathrooms.
The accommodation comprises entrance hall, lounge, dining room, WC to the ground floor, a kitchen/breakfast room, snug, utility and WC to the lower ground floor. There are two bedrooms an ensuite to the first floor and two further bedrooms and a family bathroom to the second floor.
Outside there is vehicular access from York Road where there is off road parking for two vehicles or space for outdoor dining with a lower ground floor courtyard garden to the front.
Council Tax Band 'D'
EPC Rating: 'C'
Heritage Category:
Listed Building
Grade:
II
List Entry Number:
1293500
Date first listed:
07-May-1974
List Entry Name:
1-8, ST GILES' TERRACE
Statutory Address:
1-8, ST GILES' TERRACE
This building is listed under the Planning (Listed Buildings and Conservation Areas) Act 1990 as amended for its special architectural or historic interest.
Utilities
- Electricity Supply: Mains Supply
- Water Supply: Mains Supply
- Sewerage: Mains Supply
- Heating: Gas, Gas Central
Rights & Restrictions
- Listed Property: No
- Restrictions: No
- Easements, servitudes or wayleaves: No
- Public right of way: No
Risks
- Flood Risk: There has not been flooding in the last 5 years
- Flood Defence: No
Mortgage Calculator
Fill in the details below to estimate your monthly repayments:
Approximate monthly repayment:
For more information, please contact Winkworth's mortgage partner, Trinity Financial, on +44 (0)20 7267 9399 and speak to the Trinity team.
Stamp Duty Calculator
Fill in the details below to estimate your stamp duty
The above calculator above is for general interest only and should not be relied upon
Meet the Team
Our team are here to support and advise our customers when they need it most. We understand that buying, selling, letting or renting can be daunting and often emotionally meaningful. We are there, when it matters, to make the journey as stress-free as possible.
See all team members




