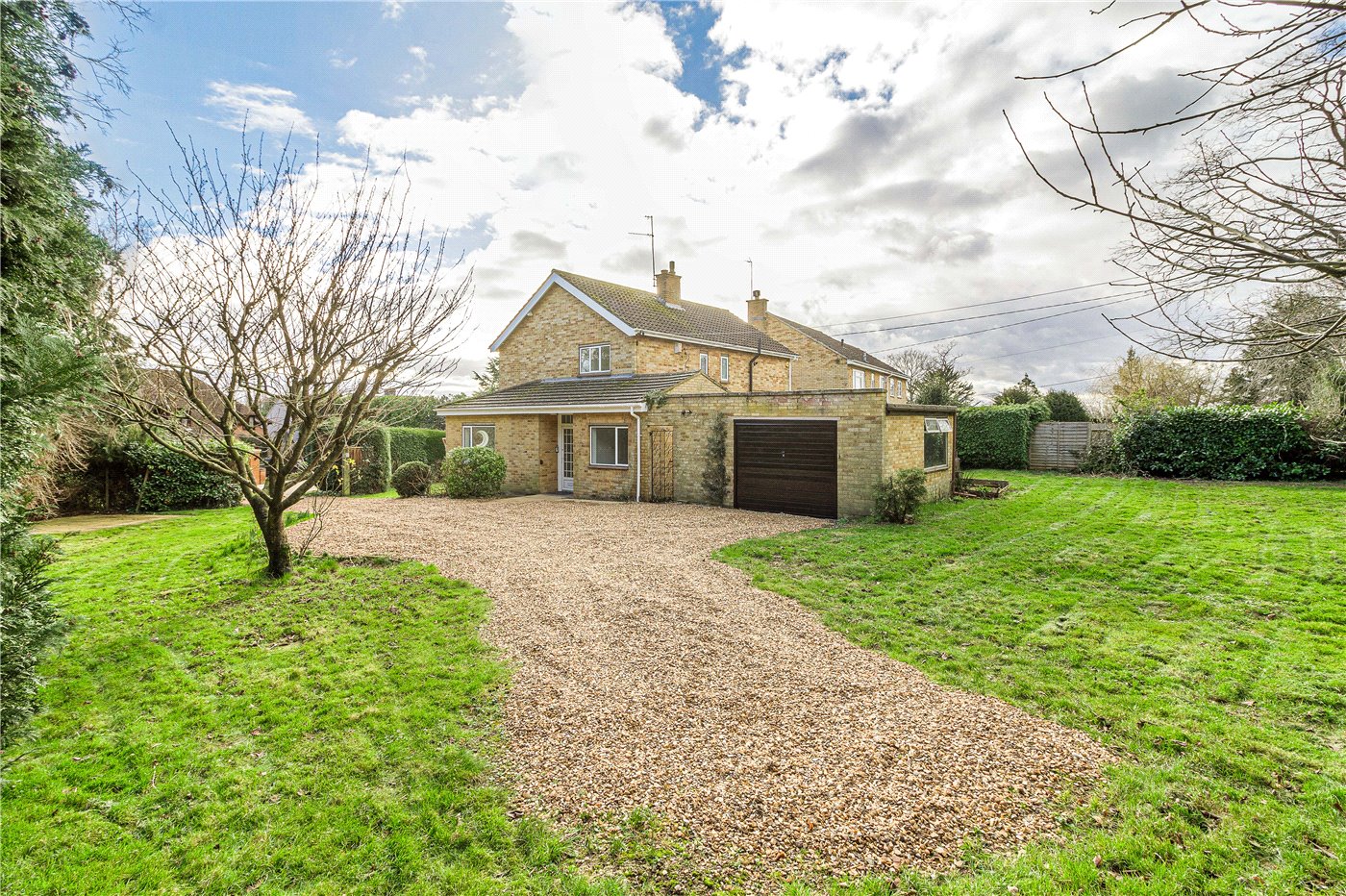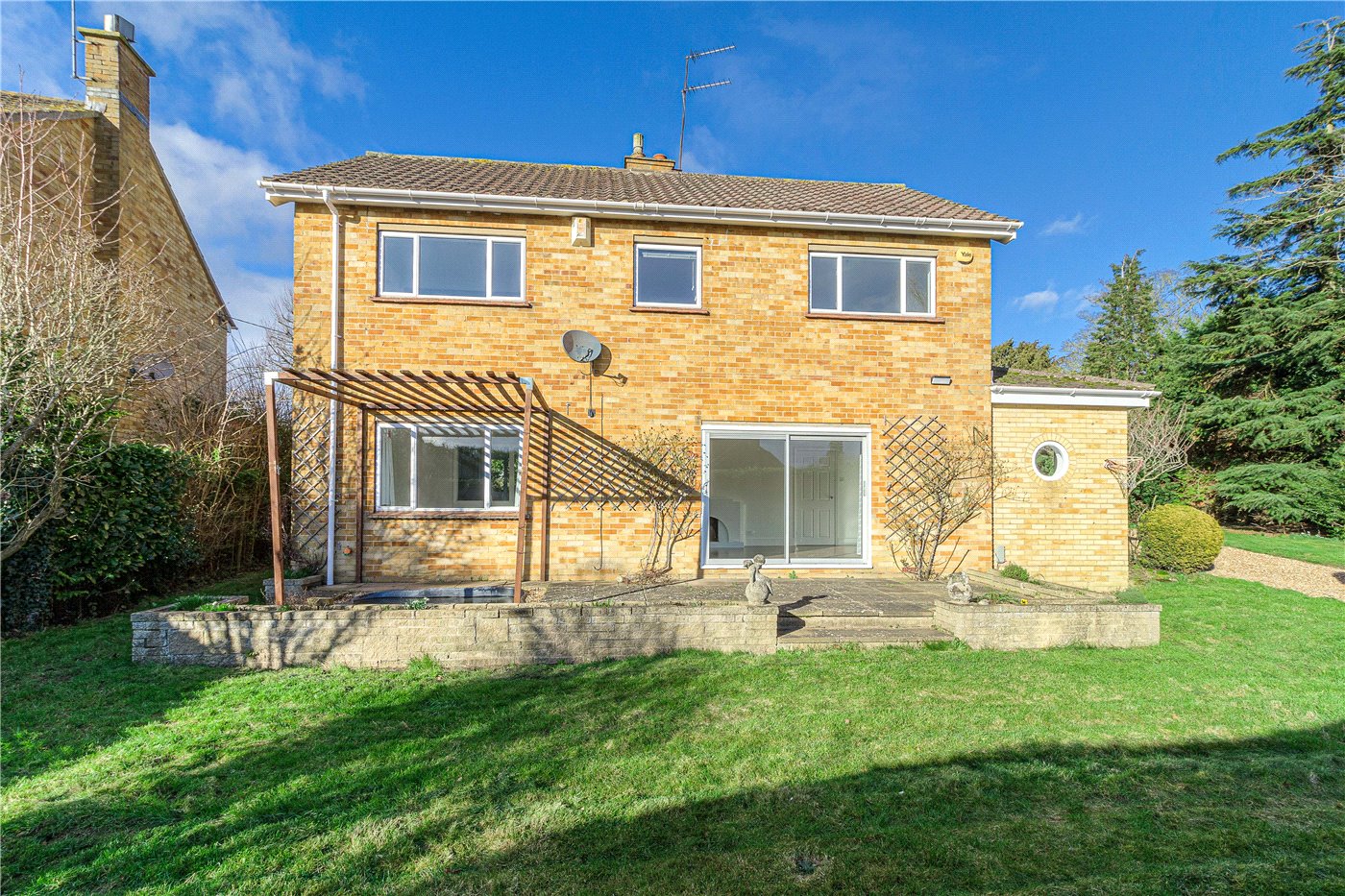Little Horton House Drive, Horton, Northampton, Northamptonshire, NN7
4 bedroom house in Horton
Guide Price £625,000 Freehold
- 4
- 2
- 3
-
1512 sq ft
140 sq m -
PICTURES AND VIDEOS























KEY FEATURES
- Four bedrooms (one on ground floor with En-suite)
- No upper chain
- Set on a large plot
- Two bathrooms
- Gas heating
- Garage
- Located on an exclusive road
- EPC Rating 'D
- Council Tax Band 'F'
KEY INFORMATION
- Tenure: Freehold
- Local Authority: Northampton Borough Council
Description
The accommodation briefly comprises, large light and airy hallway, with new flooring and stairs that rise to the first floor. Doors from the hallway lead to the kitchen, living room and bedroom four. As you enter the hallway, to the left is a study, with porthole window and further large double glazed window. Bedroom four has a double glazed window, new flooring and a door that leads to a large walk in wet room. The wet room, which s fully tiled, comprises a low flush WC, pedestal wash hand basin and shower. The living room features a large picture window and art deco fireplace. From the living room a door leads to the dining room. The dining room features double glazed doors that lead out to the front garden terrace. The kitchen, which is brand new features a range of units at eye and base level, with eye level oven, with separate electric hob. The kitchen benefits from having a stainless steel drainer sink unit. Off the kitchen, a door leads to a utility/boot room and separate cloakroom.
To the first floor there are three double bedrooms, a three piece family bathroom and a further WC. The landing, which is bright and airy, provides space for a seating area or further study area. Bedroom one features a range of wardrobes and large double glazed window. Bedrooms two and three are both double bedrooms with double glazed windows. The family bathroom has been replaced and features a panel enclosed bath with shower over, low flush WC and pedestal wash hand basin. Off the landing there is a further separate WC.
Externally, the property sits in the middle of the plot. The detached garage is accessed via a long gravel driveway and has power and lighting. There are extensive areas of lawn rear garden. The garden is enclosed via a mixture of mature trees and shrubs.
Council tax band 'F'
EPC rating 'D'
Horton is a sought-after village in South Northamptonshire which is well known for Horton House Cricket Club and within proximity to Salcey Forest. Hackleton, the neighbouring village provides a newsagent, post office, butchers, and The White Hart Public House. Local schooling is abundant with Denton and Hackleton Church of England Primary Schools. With Secondary schools being Northampton School for Boys, High School for Girls, and Roade School Sports College. There is the all-through Caroline Chisholm School at Wootton.
Utilities
- Electricity Supply: Mains Supply
- Water Supply: Mains Supply
- Sewerage: Mains Supply
- Heating: Gas, Gas Central
Rights & Restrictions
- Listed Property: No
- Restrictions: No
- Easements, servitudes or wayleaves: No
- Public right of way: No
Risks
- Flood Risk: There has not been flooding in the last 5 years
- Flood Defence: No
Marketed by
Winkworth Northampton
Properties for sale in NorthamptonArrange a Viewing
Fill in the form below to arrange your property viewing.
Mortgage Calculator
Fill in the details below to estimate your monthly repayments:
Approximate monthly repayment:
For more information, please contact Winkworth's mortgage partner, Trinity Financial, on +44 (0)20 7267 9399 and speak to the Trinity team.
Stamp Duty Calculator
Fill in the details below to estimate your stamp duty
The above calculator above is for general interest only and should not be relied upon
Meet the Team
Our team are here to support and advise our customers when they need it most. We understand that buying, selling, letting or renting can be daunting and often emotionally meaningful. We are there, when it matters, to make the journey as stress-free as possible.
See all team members




