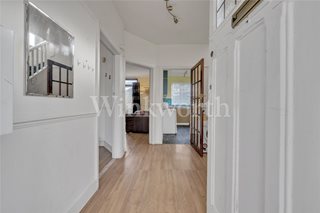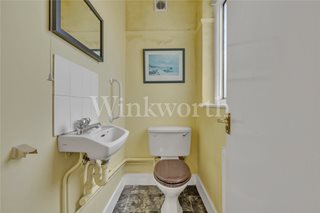Basing Hill, London, NW11
3 bedroom house in London
£1,100,000 Freehold
- 3
- 1
- 1
-
1122 sq ft
104 sq m -
PICTURES AND VIDEOS












KEY FEATURES
- 3 Bedrooms
- Corner Plot
- Great Potential
- Garage and ODI
- Chain Free
- Sole Agents
- EPC Rating: D
- Council Tax Band: Barnet F
KEY INFORMATION
- Tenure: Freehold
Description
Accommodation comprises 3 bedroom, 2 reception rooms, a bathroom with separate WC and a guest WC on the ground floor.
As a house on a corner plot, the property has a wide frontage and if incorporating the garage there would be a fantastic opportunity to create a double fronted house possibly on 2 or 3 floors (subject to obtaining appropriate planning consents).
Seeing as the garden runs parallel to Wayside, it may also be possible to create a separate annexe which could be accessed either via the rear garden or via Wayside. Although requiring planning it presents a real opportunity to create a home office/gym or even further bedroom/living accommodation.
Both internally and externally, the house requires refurbishment and enlargement, however this has been amply reflected in the asking price with the majority of houses in Basing Hill being sold for considerably higher amounts.
The property is to be sold chain free and viewing is highly recommended.
Marketed by
Winkworth Golders Green
Properties for sale in Golders GreenArrange a Viewing
Fill in the form below to arrange your property viewing.
Mortgage Calculator
Fill in the details below to estimate your monthly repayments:
Approximate monthly repayment:
For more information, please contact Winkworth's mortgage partner, Trinity Financial, on +44 (0)20 7267 9399 and speak to the Trinity team.
Stamp Duty Calculator
Fill in the details below to estimate your stamp duty
The above calculator above is for general interest only and should not be relied upon
Meet the Team
Our team at Winkworth Golders Green Estate Agents are here to support and advise our customers when they need it most. We understand that buying, selling, letting or renting can be daunting and often emotionally meaningful. We are there, when it matters, to make the journey as stress-free as possible.
See all team members





