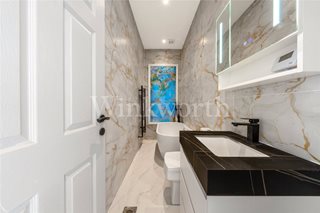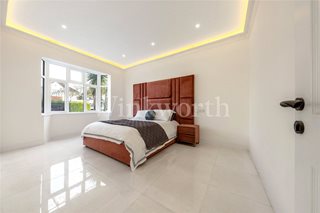Purley Avenue, London, NW2
5 bedroom house in London
£1,500,000 Freehold
- 5
- 3
- 1
PICTURES AND VIDEOS

















KEY FEATURES
- 5 BEDROOMS
- 3 BATHROOMS
- COMPLETELY RENNOVATED
- GATED SECURE OFF
- STREET PARKING
- LARGE SELF-CONTAINED ANNEXE (COMPLETE WITH W/C)
- 60FT x 36FT WESTLY FACING GARDEN
- STUNNING MARBLE BATHROOMS AND KITCHEN ISLAND
- AND WORKTOP
- EPC: C
KEY INFORMATION
- Tenure: Freehold
Description
The property has phenomenal entertaining space with an open plan kitchen living room space complete with marble tiled floors and underfloor heating throughout the ground floor. The ground floor has 2 additional entertaining rooms/ bedrooms plus a ground floor bathroom. Located on the 1st floor there are 3 additional bedrooms and 2 bathrooms.
Externally to the rear of the garden there is a 220 sq ft annexe with completely flexible use both for work and leisure. The rear garden is westerly facing and approximately 60ft x 36ft. To the front, set behind automatic gates is sufficient parking for 3 cars. The pedestrian access gate is also automated.
The house has a complete feeling of luxury with recessed mood lighting and high-quality furnishing throughout, especially to the bathrooms. The kitchen island and downstairs bathroom have natural translucent onyx stone with a granite island top and backsplash. There is a strong emphasis on security and there is no doubt that what has been created is an extremely desirable and aspirational home.
Marketed by
Winkworth Golders Green
Properties for sale in Golders GreenArrange a Viewing
Fill in the form below to arrange your property viewing.
Mortgage Calculator
Fill in the details below to estimate your monthly repayments:
Approximate monthly repayment:
For more information, please contact Winkworth's mortgage partner, Trinity Financial, on +44 (0)20 7267 9399 and speak to the Trinity team.
Stamp Duty Calculator
Fill in the details below to estimate your stamp duty
The above calculator above is for general interest only and should not be relied upon
Meet the Team
Our team at Winkworth Golders Green Estate Agents are here to support and advise our customers when they need it most. We understand that buying, selling, letting or renting can be daunting and often emotionally meaningful. We are there, when it matters, to make the journey as stress-free as possible.
See all team members




